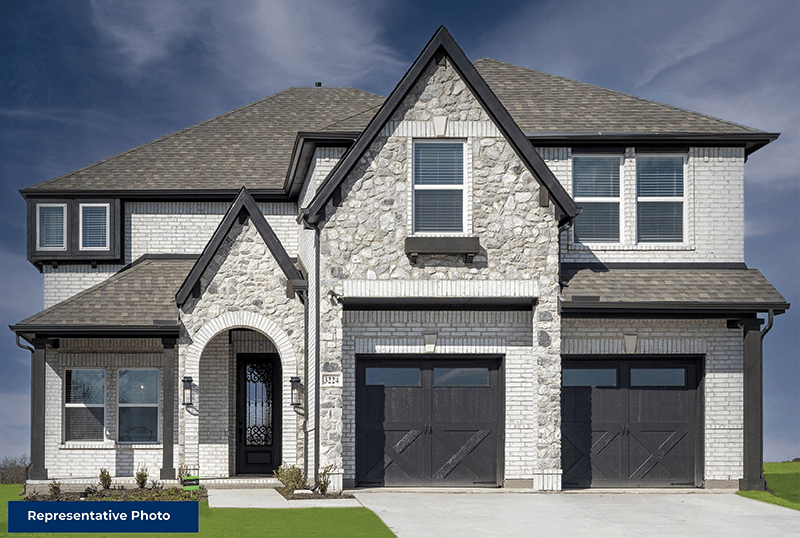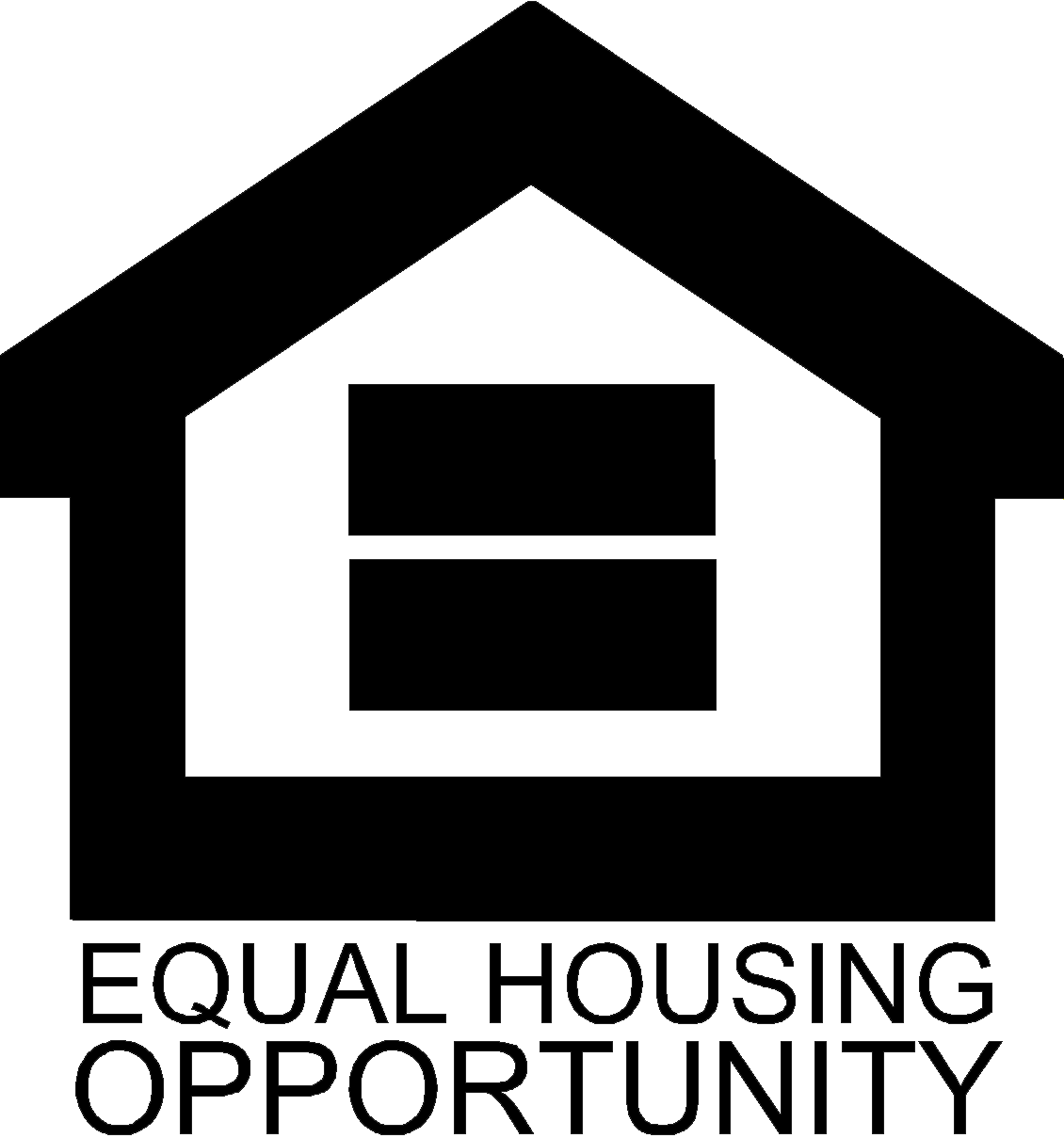Princeton 2F (w/Game)
Visit Our Community Sales Center
972-722-7815
Monday - Saturday, 10 a.m. - 7 p.m.; Sunday, 12:30 p.m. - 7 p.m.
5 BEDROOMS
2 GARAGES
4 BATHROOMS
3200 Square Feet
Contact Our New Home Sales Team
972-722-7815
Monday - Saturday, 10 a.m. - 7 p.m.; Sunday, 12:30 p.m. - 7 p.m.
Sales Associate
Request More Information
Explore New DFW Homes and Communities
Discover Resort-Style Living Just 13 Miles from Downtown Dallas in Solterra, TX
Welcome to Solterra, Texas – a master-planned community offering luxurious living just minutes from the heart of downtown Dallas. Ideally situated near I-30, I-635, I-20, and US 80, Solterra provides unmatched convenience for commuting and exploring the entire Dallas-Fort Worth metroplex.
This vibrant community features resort-style amenities designed for comfort, leisure, and connection. Enjoy a stunning multi-pool complex with a tot pool and relaxing sunning ledges, perfect for the whole family. Host gatherings in the versatile meeting and event ballroom, or unwind by the scenic 25-acre stocked fishing lake complete with a charming fishing shack.
Outdoor enthusiasts will love the 15 miles of scenic hike and bike trails, along with multiple dog parks, pickleball courts, and a Treehouse Park crafted by Animal Planet’s Treehouse Masters. The 16,000 sq. ft. fitness center offers top-of-the-line equipment to support a healthy lifestyle, and the outdoor beer garden is a perfect spot to socialize and relax.
When you choose First Texas Homes at Solterra, you're choosing exceptional craftsmanship, energy-efficient construction, and stylish designs—all backed by unbeatable value.
Live the lifestyle you deserve in Solterra – where luxury meets location.
Spacious, Elegant, and Ready for You
Unlock Up To $20K in Closing Cost Assistance for Qualified Buyers on Select Inventory Homes!
Limited time offer—ask a Sales Consultant for details!
Step into a world of luxury and convenience with this stunning, meticulously crafted home. Featuring a striking design with steep roof pitches, elegant cedar and stone accents, and an electric rear gate for ultimate privacy and ease, this home is made to impress. Inside, the expansive open floor plan invites you to experience modern living at its finest. The chef-inspired California kitchen is complete with sleek quartz countertops and a spacious Butler’s Pantry, while the family room soars with impressive 18-foot ceilings and luxury vinyl plank flooring throughout. Perfect for hosting, this home boasts a game room, home theater, and an oversized covered patio for endless entertainment possibilities. With 5 generously sized bedrooms, 4 stylish baths (including 2 bedrooms and baths on the main floor), a formal dining room, and versatile flex and study spaces, this brand-new home is designed with luxury and practicality in mind—perfect for a modern lifestyle.







