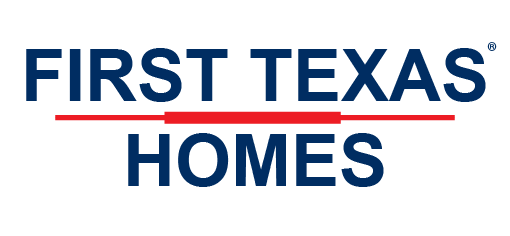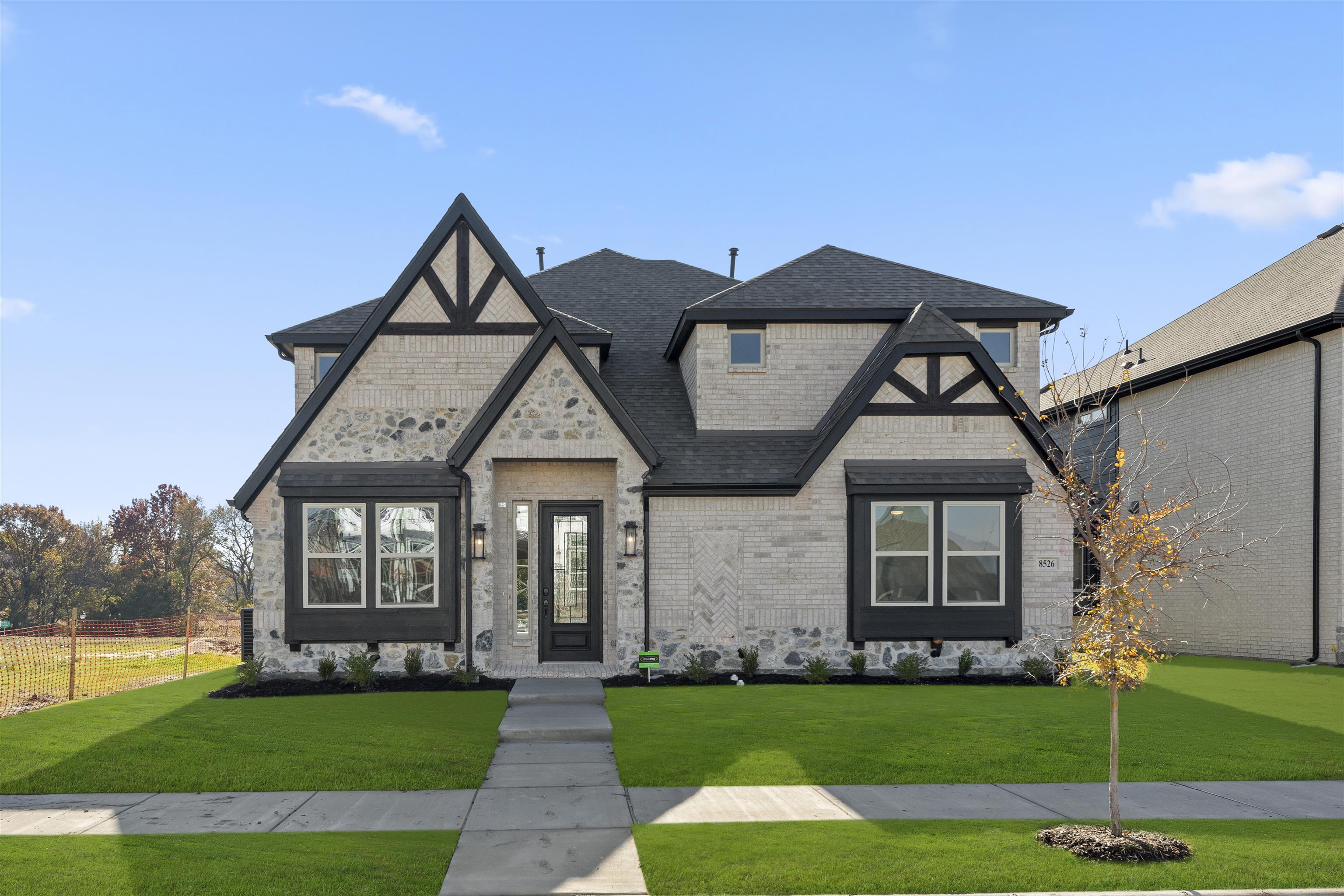Anatole R (w/Media or 6 Bedroom Option)
Visit Our Community Sales Center
972-433-1015
Monday - Saturday, 10 a.m. - 7 p.m.
Sunday, 12:30 p.m. - 7 p.m.
6 BEDROOMS
2 GARAGES
4 BATHROOMS
3765 Square Feet
Contact Our New Home Sales Team
972-433-1015
Monday - Saturday, 10 a.m. - 7 p.m.
Sunday, 12:30 p.m. - 7 p.m.
Sales Associate
Request More Information
Beautiful Home with Impressive Curb Appeal
Step into an expansive floor plan featuring a chef’s kitchen with a large island, top-of-the-line stainless steel appliances, designer backsplash, wood hood, and butler’s pantry. The family room showcases an 18-foot flat ceiling, 5-foot linear fireplace, and sliding doors to the patio. A versatile downstairs bedroom doubles as a stylish home office. The private primary suite includes a spa-like bath with dual vanities, freestanding tub, separate shower, and walk-in closet. Upstairs offers four bedrooms, including an ensuite, plus a media room and game room with views of the family room below. This home perfectly blends beauty and functionality!
Explore New DFW Homes and Communities
Affordable Luxury Homes in Rowlett at Trails at Cottonwood Creek
Trails at Cottonwood Creek “See why we’re the best kept secret.” Trails at Cottonwood Creek offers a blend of tranquility and convenience in the heart of Rowlett, Texas. Nestled amidst serene country landscapes, this master-planned community promises residents an idyllic lifestyle with easy access to urban amenities.
Featuring sprawling green spaces and a network of walking, hiking, and biking trails, Trails at Cottonwood Creek provides endless opportunities for outdoor recreation right at your doorstep. Pocket parks scattered throughout the neighborhood offer spaces for community gatherings and nature appreciation.
Conveniently located with access to major highways like President George Bush Turnpike and I-30, commuting to Downtown Dallas is a breeze, with just a 25-minute drive. Nearby attractions such as Strike & Reel, multiple golf courses, and Fire Wheel Town Center ensure there's never a dull moment. For those seeking aquatic adventures, Lake Ray Hubbard offers a plethora of water activities, while Wet Zone Water Park and Kid Kingdom provide fun for the whole family.
Moreover, residents can immerse themselves in the vibrant community of Downtown Rowlett, where boutique shopping, dining, and special events create a lively atmosphere year-round. With accolades including recognition as one of the Safest Places to live in Texas and one of the Best Cities to Move to in America, Rowlett offers an exceptional living experience.
Don't miss the opportunity to be part of this remarkable community. Discover why we're the best-kept secret in town.































