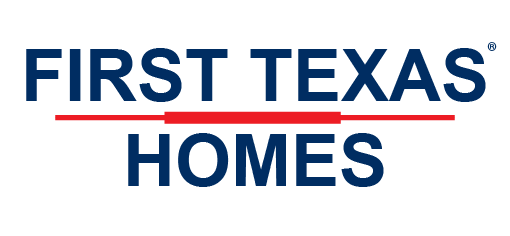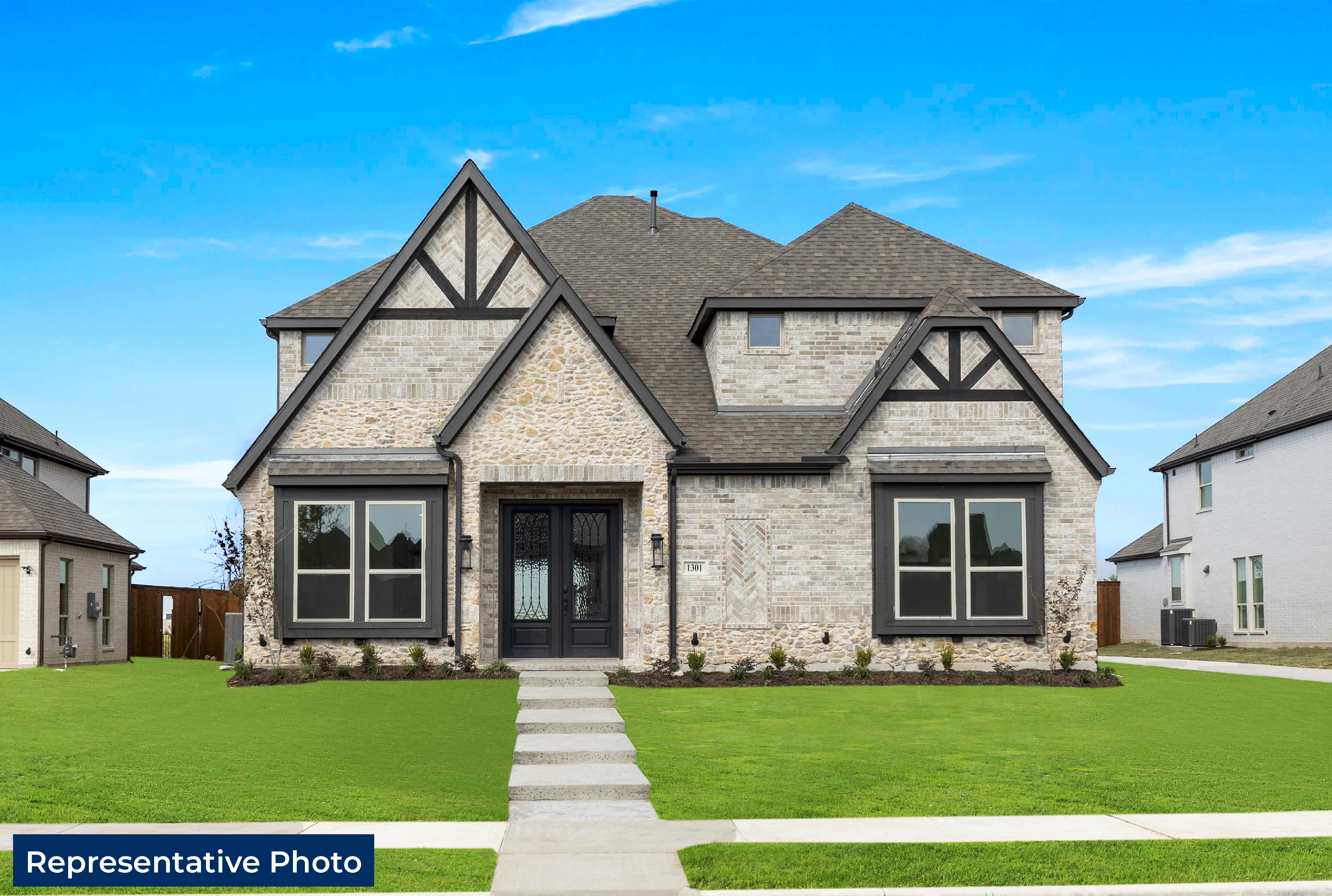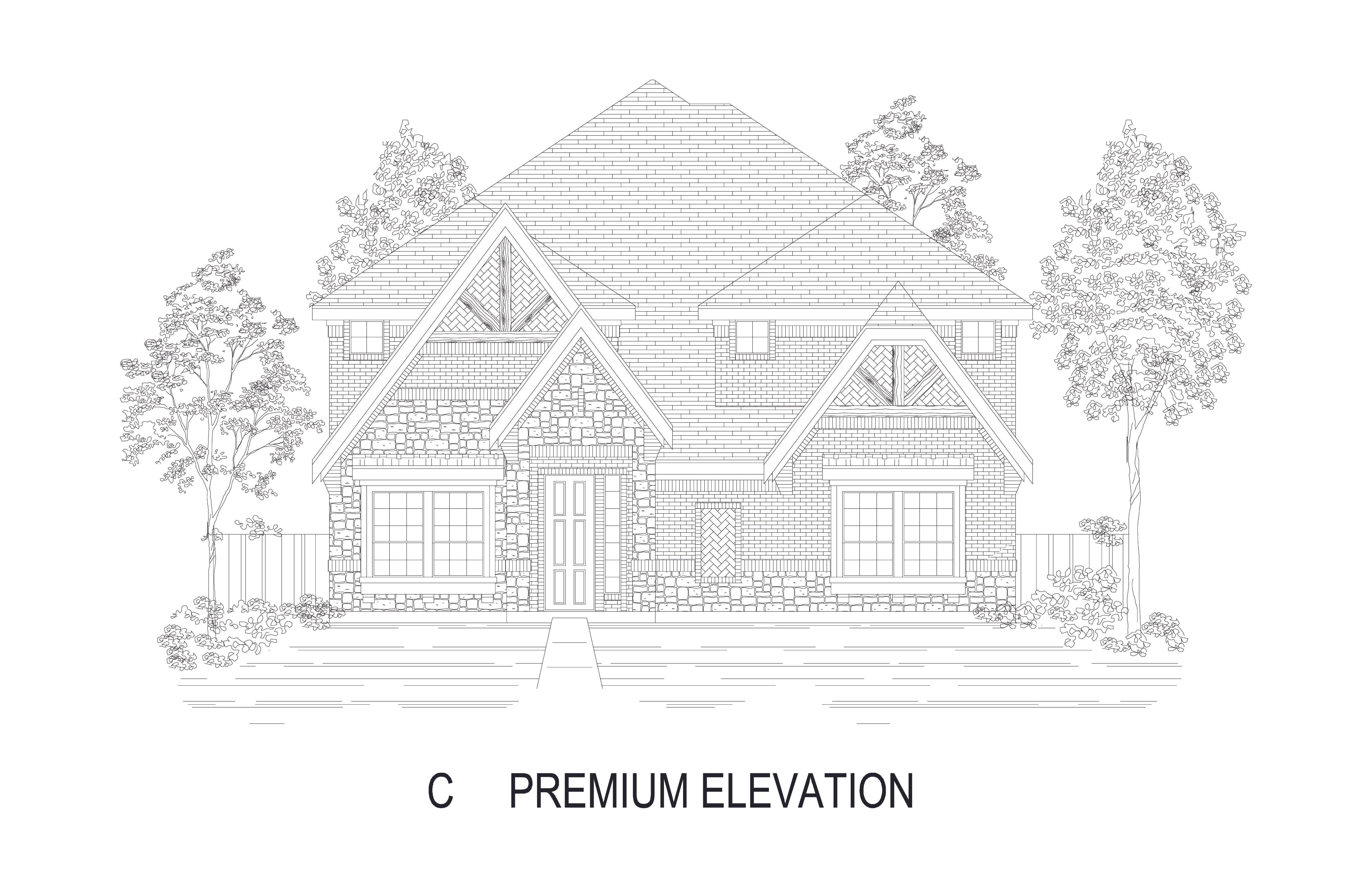Anatole R (w/Media or 6 Bedroom Option)
Visit Our Community Sales Center
972-362-1819
Monday - Saturday, 10 a.m. - 7 p.m.; Sunday, 12:30 p.m. - 7 p.m.
5 BEDROOMS
2 GARAGES
4 BATHROOMS
3765 Square Feet
Contact Our New Home Sales Team
972-362-1819
Monday - Saturday, 10 a.m. - 7 p.m.; Sunday, 12:30 p.m. - 7 p.m.
Sales Associate
Request More Information
Explore New DFW Homes and Communities
Frisco's Next Big Opportunity Starts at Villages of Creekwood
Now Selling Phase 2 - A Frisco community with one of DFW's Lowest Tax Rates! Villages at Creekwood is a master-planned community in prestigious Frisco, minutes away from Hidden Cove Marina and Legacy West, a world-class shopping and dining area. With extensive hike and bike trails and easy access to major highways including FM 423, the Dallas North Tollway, & Hwy 121, this community offers unending convenience. Visit Villages at Creekwood today to start living the life you deserve!
60-Foot Lot with Electric Gate!
This home impresses with a striking front elevation, showcasing steep roof pitches, cedar and stone accents, and an electric rear gate for added convenience. Inside, the open-concept floor plan includes a gourmet California kitchen with quartz countertops and a Butler’s Pantry, perfectly paired with soaring 18-foot ceilings in the family room and elegant luxury vinyl plank flooring throughout. Designed for entertaining, this home features a home theater, game room, and a spacious covered patio. With 5 generously sized bedrooms, 4 baths (including 2 bedrooms and baths on the main level), a formal dining room, and a flex room/study, it offers exceptional versatility. Thoughtfully planned upgrades make this brand-new home the perfect blend of style and functionality!














