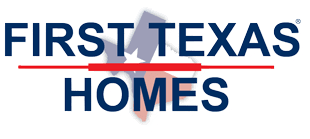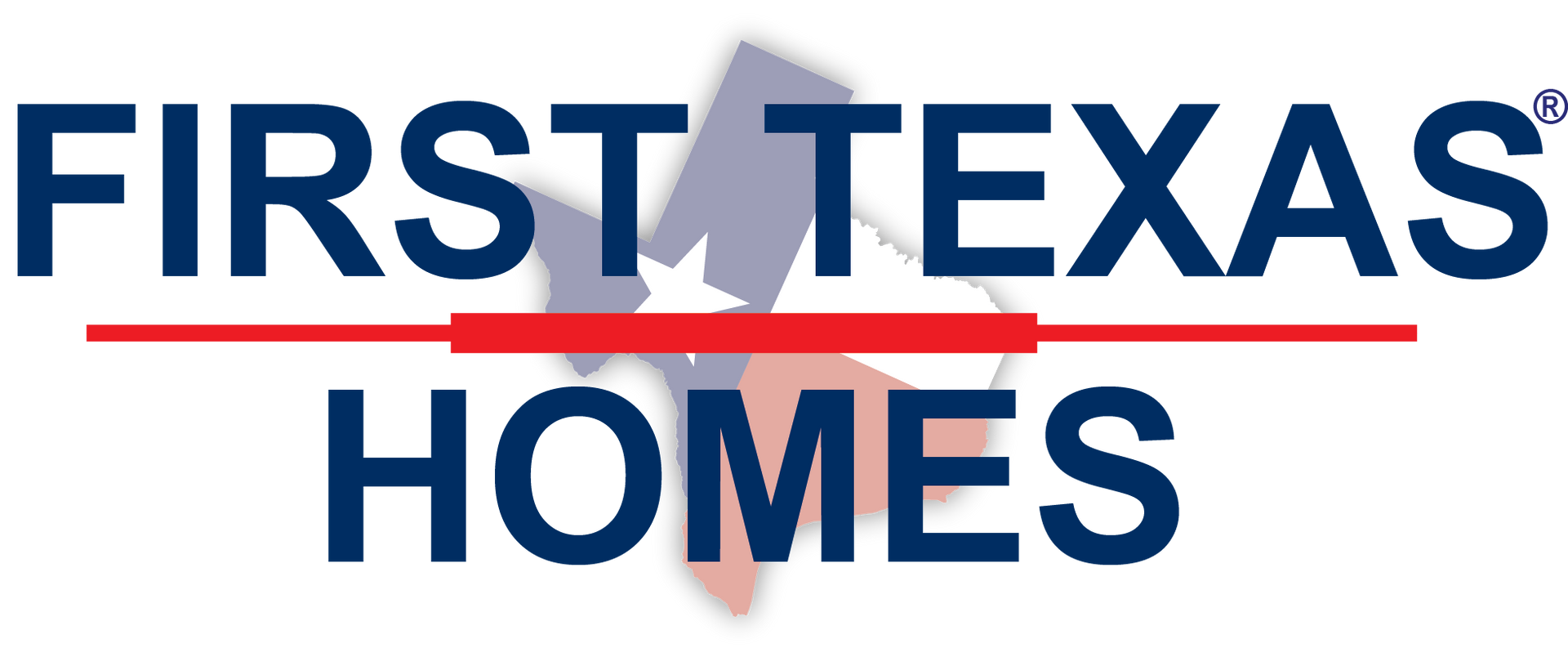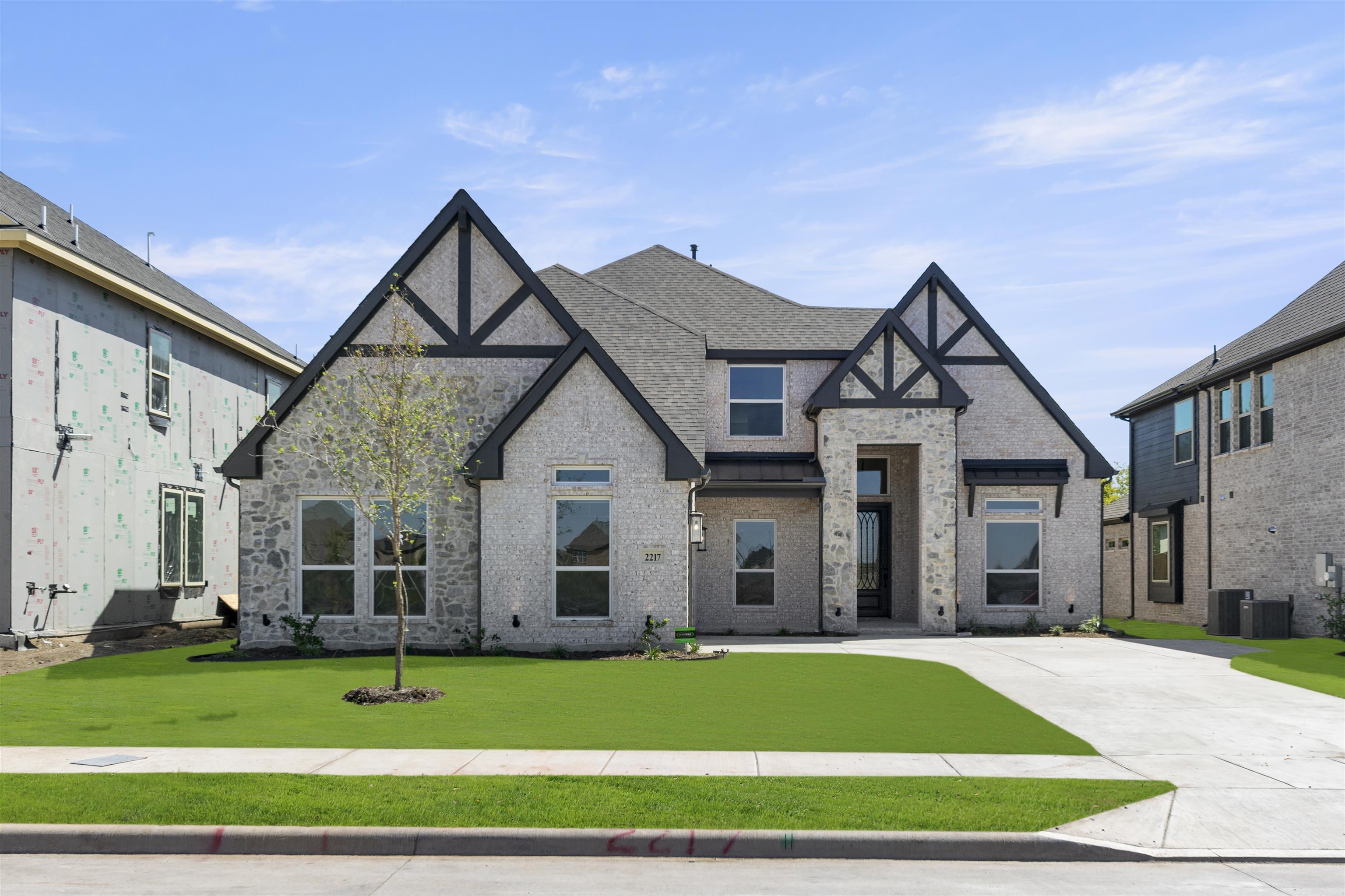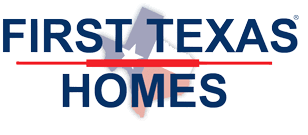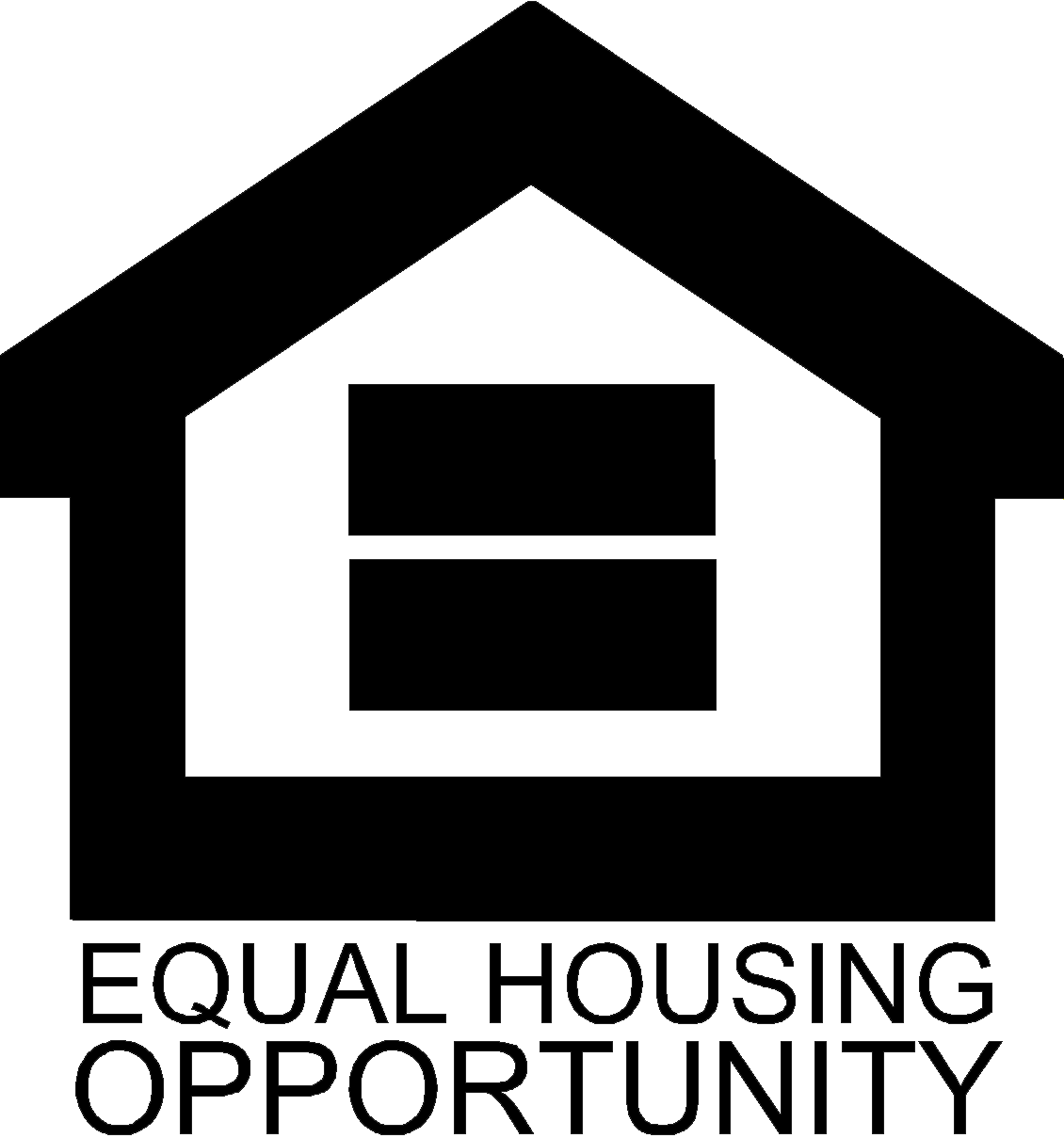Birchwood 2FSW (w/Media)
Visit Our Community Sales Center
945-279-6304
2217 Corbera Drive, Little Elm, TX 75068
Monday - Saturday, 10 a.m. - 7 p.m.; Sunday, 12:30 p.m. - 7 p.m.
Sales Associate
4 BEDROOMS
2 GARAGES
4 BATHROOMS
3325 Square Feet
Get in Touch
945-279-6304
2217 Corbera Drive, Little Elm, TX 75068
Monday - Saturday, 10 a.m. - 7 p.m.; Sunday, 12:30 p.m. - 7 p.m.
Sales Associate
Request More Information
We will review your request and get back to you as soon as possible.
Community Description
Valencia on the Lake, situated in Little Elm, TX, stands as a premier master-planned community along Rockhill Parkway, spanning 448 acres on the serene shores of Lake Lewisville.
This distinguished community offers tranquil lakeside living, featuring over 80 acres of open green space. Residents can enjoy a state-of-the-art amenity center boasting a swimming complex, sand volleyball, playground, and sports court, making it an ideal place to call home.
Valencia on the Lake is conveniently located just minutes away from the latest shops and restaurants, including Stonebriar Mall, Legacy West, and The Shops of Legacy. Additionally, it provides easy access to some of the area’s finest entertainment venues, such as Dr. Pepper Ball Park, Toyota Stadium, and Hydrous Wake Park.
Nestled within the prestigious Little Elm School District, Valencia on the Lake presents families with the opportunity to enroll their children in award-winning schools.
Custom Wood Staircase & Frameless Shower!
This is an enhanced floorplan in our Phase 4B, situated on 60'x120' lots. The elevation has been upgraded with stone and brick detailing, complemented by metal roofs, raised roof pitch, and cedar accents. Additional square footage has been added to both living spaces and the garage. Notable enhancements include a 40 square foot extension to the covered patio, a new stand-up shower in the powder room, upgraded brick and mortar work, a 12'x8' multi-slide door leading to the patio, and an upgraded front door. Interior upgrades feature a floor plug, shaker cabinets, a wood hood, a refrigerator cabinet, cabinets in the utility room, and L3 granite/MQ countertops in the kitchen, island, butler's pantry, and more. Luxury vinyl flooring has been installed in key areas such as the entryway, extended entry, study, family room, flex room, hallways, kitchen, nook, butler's pantry, pantry, and primary areas. The remaining parts of the home showcase upgraded tile and carpeting, along with distinctive backsplashes. A highlight of the interior design is the curved staircase, now boasting custom wood steps. The primary and powder rooms feature framed mirrors, and the primary bathroom includes a frameless shower. Upgrades extend to the secondary bathrooms with new shower doors on both the shower/tub combinations in the secondary bath and the Jack & Jill setup. In total, this home reflects130K in enhancements. To fully appreciate the meticulous upgrades and thoughtful details, we invite you to visit and experience this remarkable home firsthand.
Signature Features
List of Services
Schools
LOCATION MAP
Virtual Tour
Quick Links
Get In Touch
All Rights Reserved | First Texas Homes
