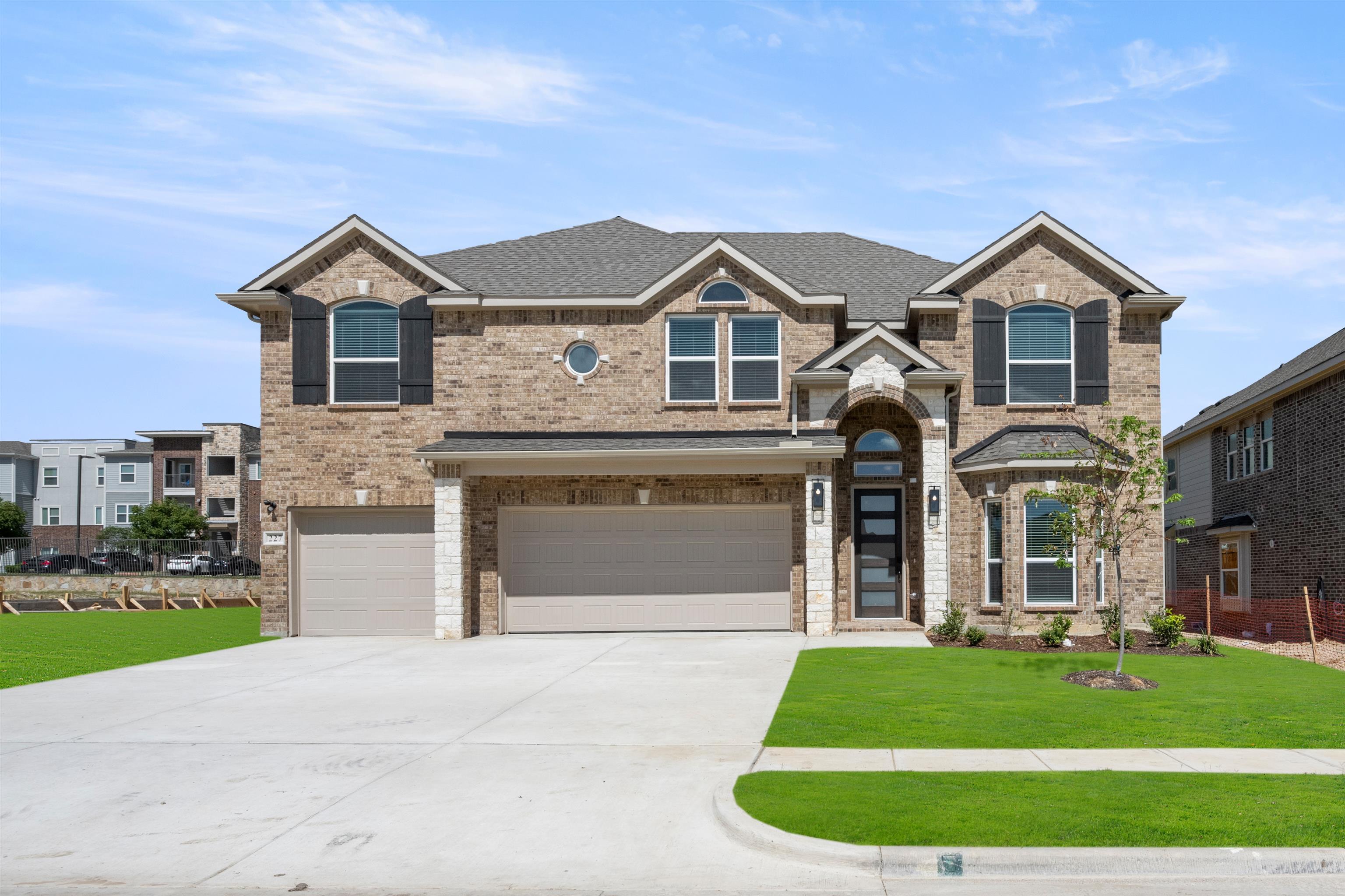Boston 2F (w/Media)
Visit Our Community Sales Center
972-230-7715
Monday - Saturday, 10 a.m. - 7 p.m.; Sunday, 12:30 p.m. - 7 p.m.
5 BEDROOMS
3 GARAGES
4 BATHROOMS
3854 Square Feet
Contact Our New Home Sales Team
972-230-7715
Monday - Saturday, 10 a.m. - 7 p.m.; Sunday, 12:30 p.m. - 7 p.m.
Sales Associate
Request More Information
Explore New DFW Homes and Communities
Final Phase Opportunities – New Homes in The Villages at Charleston, Glenn Heights
The Villages at Charleston is envisioned as a contemporary, pedestrian-friendly neighborhood featuring both single-family homes and elegant garden homes. Deliberate planning ensures convenient access to the community park and green spaces. Anchoring the beautifully landscaped entrance boulevard is a distinctive clock tower, complemented by a serene garden/park area. This boulevard extends through the community, culminating in approximately 10 acres of community park and interconnected walking trails. The neighborhood park, with its blend of communal gathering spaces, pavilion/gazebo structures, walking trails, and playground, fosters a family-centric, pedestrian-friendly atmosphere within the Villages at Charleston.
3-Car Garage & Shower in Powder Room!!!
This impressive 5-bedroom, 4-bathroom home offers all the space and comfort you desire.Park with ease in the 3-car garage and step into a welcoming atmosphere. The home boasts a dedicated study with beautiful double doors, a convenient powder room with a shower, and numerous customization options throughout to suit your style. Upstairs, enjoy a luxurious primary bath with dual vanities and a spacious game and media room, perfect for family fun or entertaining.Throughout the home, you'll find high-quality finishes including extensive trim work, custom architectural details, and easy-care tile floors in all wet areas.Luxury vinyl plank flooring adds a touch of elegance underfoot throughout the rest of the house.For peace of mind, the home also includes a security system.


































