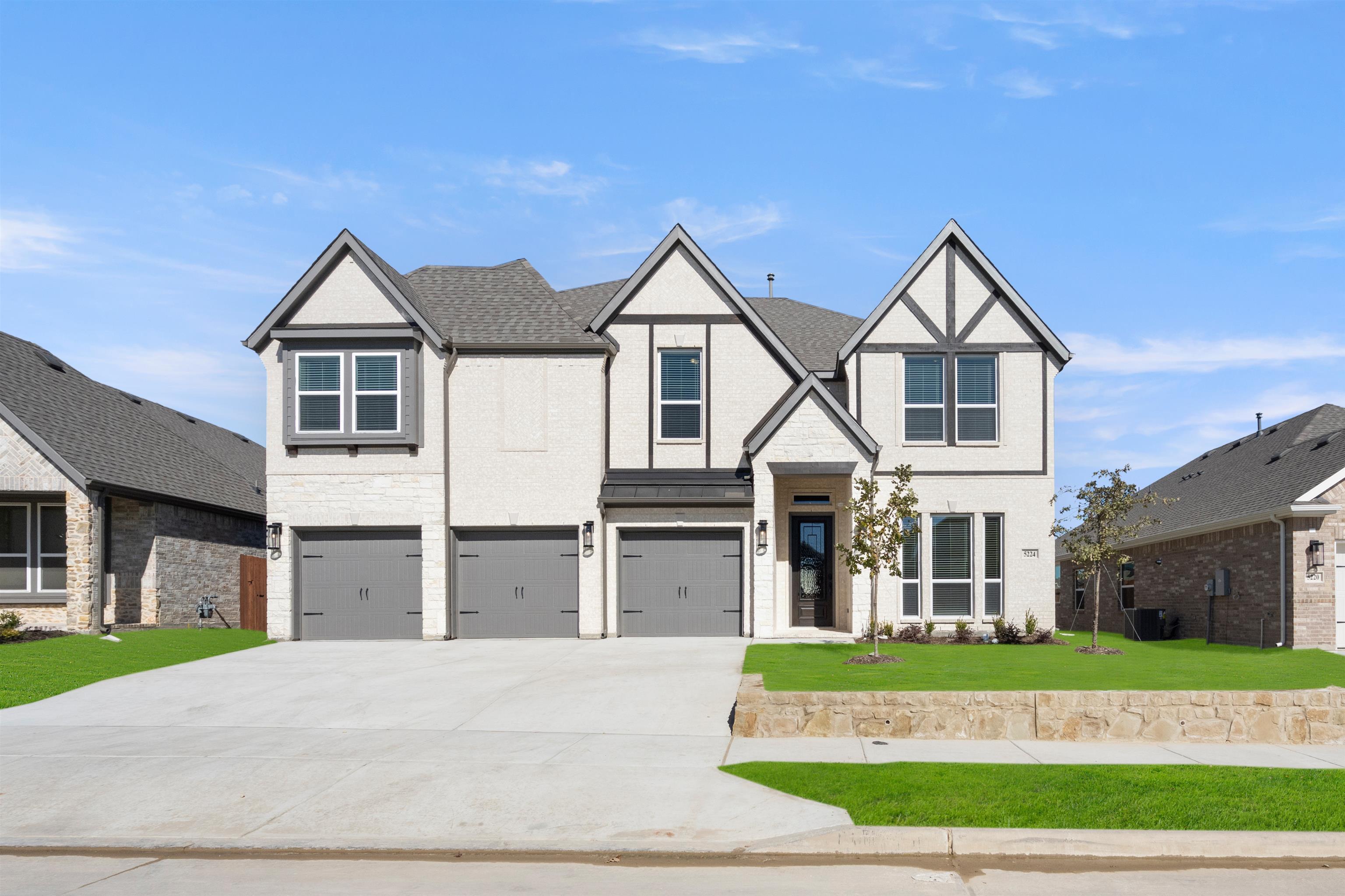Boston 2F (w/Media)
Visit Our Community Sales Center
817-236-6600
Monday - Saturday, 10 a.m. - 7 p.m.; Sunday, 12:30 p.m. - 7 p.m.
5 BEDROOMS
3 GARAGES
4 BATHROOMS
3772 Square Feet
Contact Our New Home Sales Team
817-236-6600
Monday - Saturday, 10 a.m. - 7 p.m.; Sunday, 12:30 p.m. - 7 p.m.
Sales Associate
Request More Information
Explore New DFW Homes and Communities
Discover Marine Creek Ranch, an inviting community nestled near the pristine, spring-fed Marine Creek Lake. Homeowners here enjoy rare advantages, including expansive walking, biking, and nature trails, now extended from the park area to connect seamlessly with the community’s existing trail system. Families appreciate the onsite elementary school and the convenience of a local library within walking distance, complete with a newly added baseball field. Marine Creek Ranch also offers easy access to nearby retail, shopping, and dining options just one exit west, all without the need for toll roads. Boating, swimming, and quick routes to downtown Fort Worth add to the unmatched lifestyle here. Located in the reputable Eagle Mountain-Saginaw ISD and minutes from major employers like Lockheed Martin, BNSF Railway, and AMR Corporation, Marine Creek Ranch offers the best in work-life balance. Discover why First Texas Homes in Marine Creek Ranch is the ideal place to call home—visit us today!
Modern Home with Theater and 3 Car Garage!
This home offers striking curb appeal with its blend of stone accents, a covered porch, metal roofing, brick details, and cedar shutters, complemented by a raised roof pitch. Designed with comfort in mind, it features a spacious covered patio, a home theater, and a three-car garage. The inviting entryway boasts extended hard surface flooring and impressive soaring ceilings. The kitchen is beautifully designed with a large island, ceiling-height cabinets with glass uppers, and a convenient butler’s pantry. Plus, a host of upgraded features are planned for this new home!



































