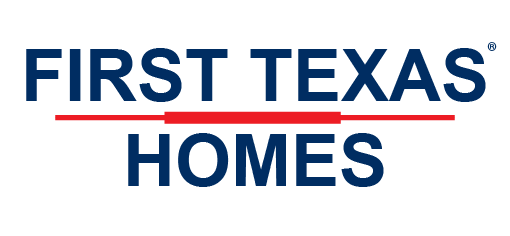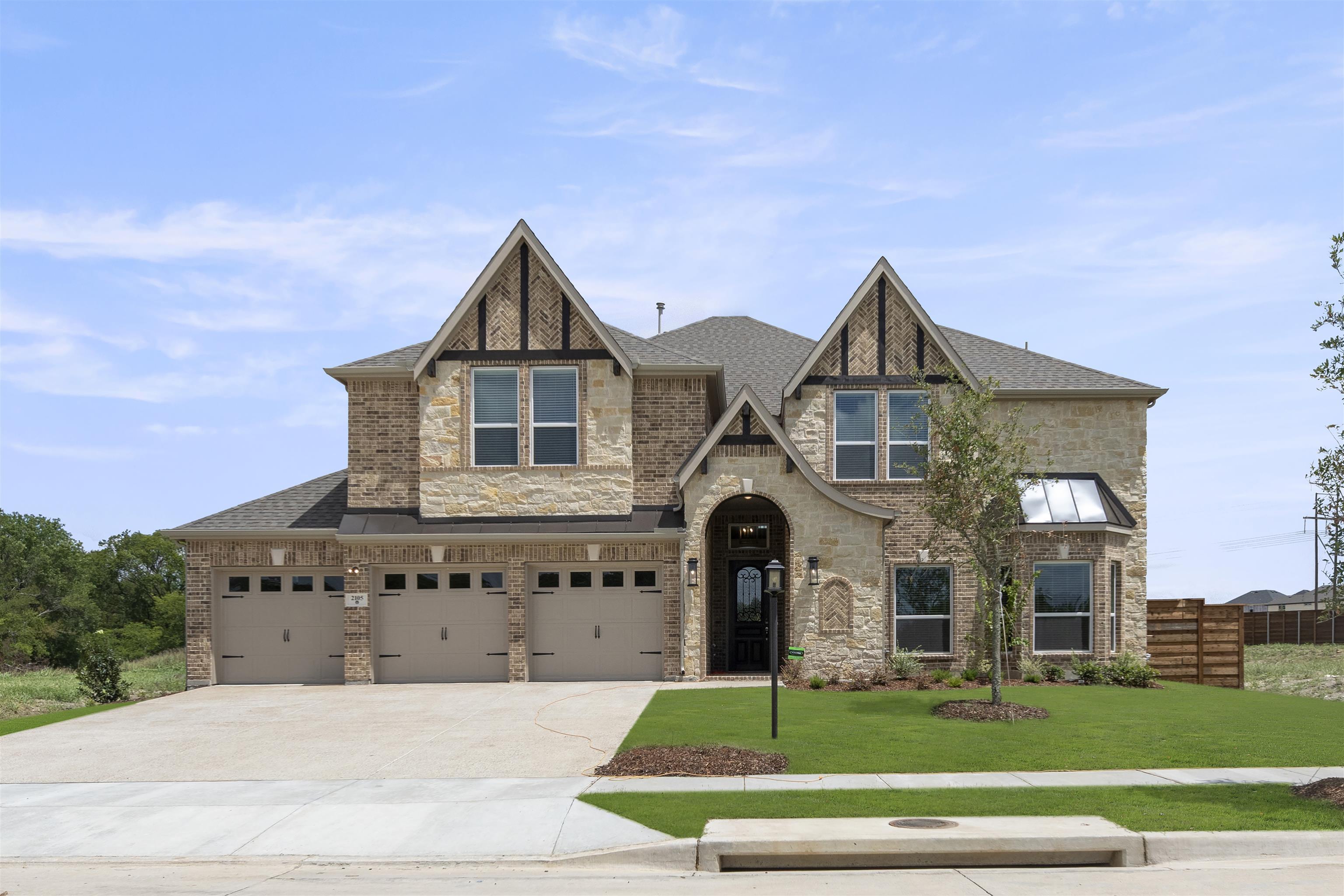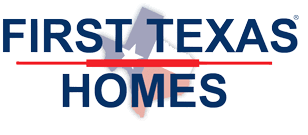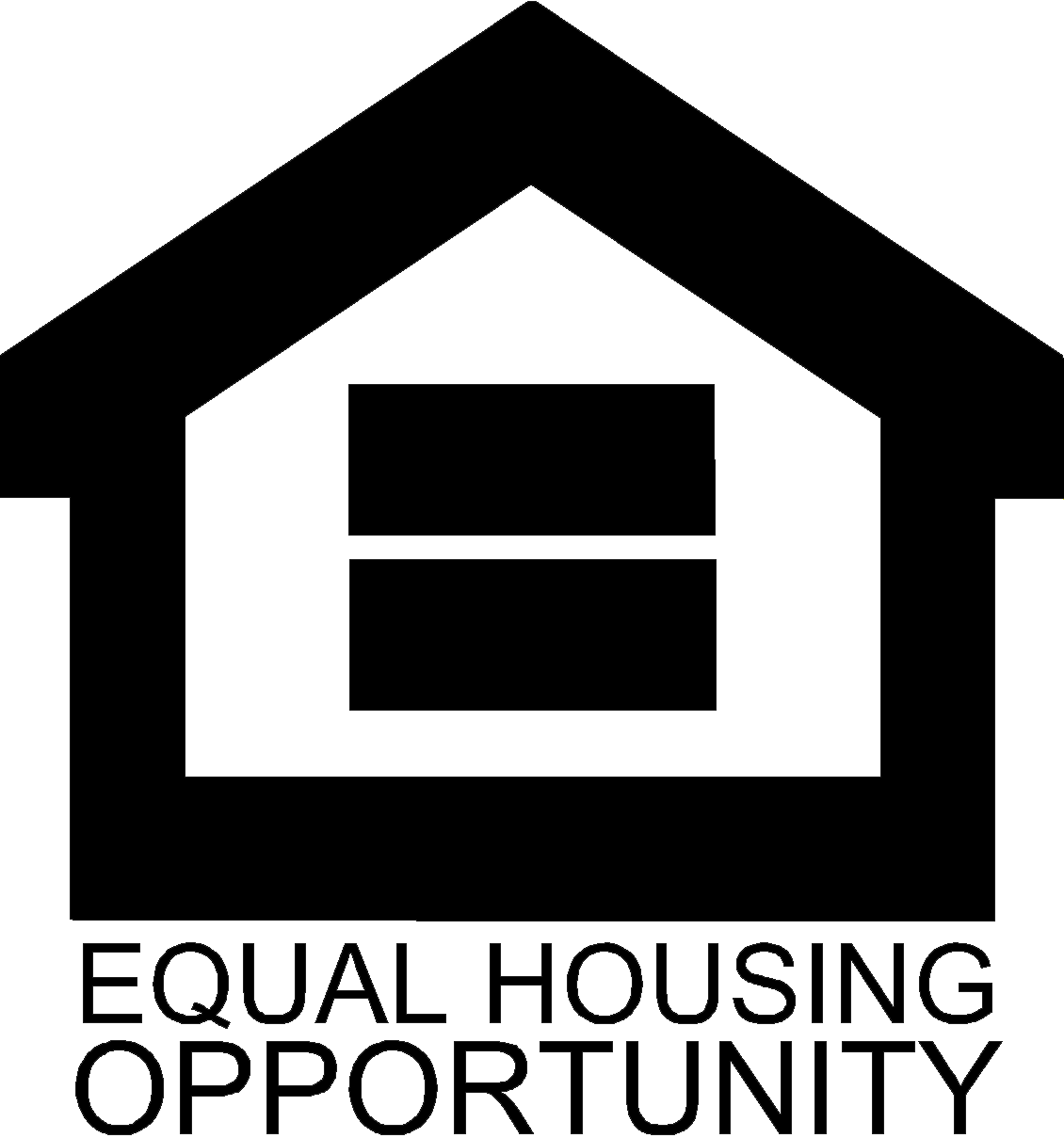Brentwood 3F (w/Media)
Visit Our Community Sales Center
972-722-7815
Monday - Saturday, 10 a.m. - 7 p.m.; Sunday, 12:30 p.m. - 7 p.m.
5 BEDROOMS
3 GARAGES
4 BATHROOMS
4302 Square Feet
Contact Our New Home Sales Team
972-722-7815
Monday - Saturday, 10 a.m. - 7 p.m.; Sunday, 12:30 p.m. - 7 p.m.
Sales Associate
Request More Information
Explore New DFW Homes and Communities
Discover Resort-Style Living Just 13 Miles from Downtown Dallas in Solterra, TX
Welcome to Solterra, Texas – a master-planned community offering luxurious living just minutes from the heart of downtown Dallas. Ideally situated near I-30, I-635, I-20, and US 80, Solterra provides unmatched convenience for commuting and exploring the entire Dallas-Fort Worth metroplex.
This vibrant community features resort-style amenities designed for comfort, leisure, and connection. Enjoy a stunning multi-pool complex with a tot pool and relaxing sunning ledges, perfect for the whole family. Host gatherings in the versatile meeting and event ballroom, or unwind by the scenic 25-acre stocked fishing lake complete with a charming fishing shack.
Outdoor enthusiasts will love the 15 miles of scenic hike and bike trails, along with multiple dog parks, pickleball courts, and a Treehouse Park crafted by Animal Planet’s Treehouse Masters. The 16,000 sq. ft. fitness center offers top-of-the-line equipment to support a healthy lifestyle, and the outdoor beer garden is a perfect spot to socialize and relax.
When you choose First Texas Homes at Solterra, you're choosing exceptional craftsmanship, energy-efficient construction, and stylish designs—all backed by unbeatable value.
Live the lifestyle you deserve in Solterra – where luxury meets location.
3-Car Garage & Oversized Homesite!
Situated on a 70 ft. homesite with a premium elevation, this home boasts a 3-car garage for ample parking space. Inside, discover an open floorplan designed for unforgettable family gatherings. The gourmet kitchen showcases built-in stainless steel appliances, a spacious California Island, and abundant modern cabinetry and lighting. A sizable utility room with built-in cabinetry adds practicality. Enhanced hardwood floors grace the living spaces and primary bedroom. On the first floor, find a versatile second full bedroom and bathroom combination, ideal for a study or secondary bedroom. Upstairs, a cozy reading loft complements additional bedrooms and another full bath, completing this inviting living space!





































