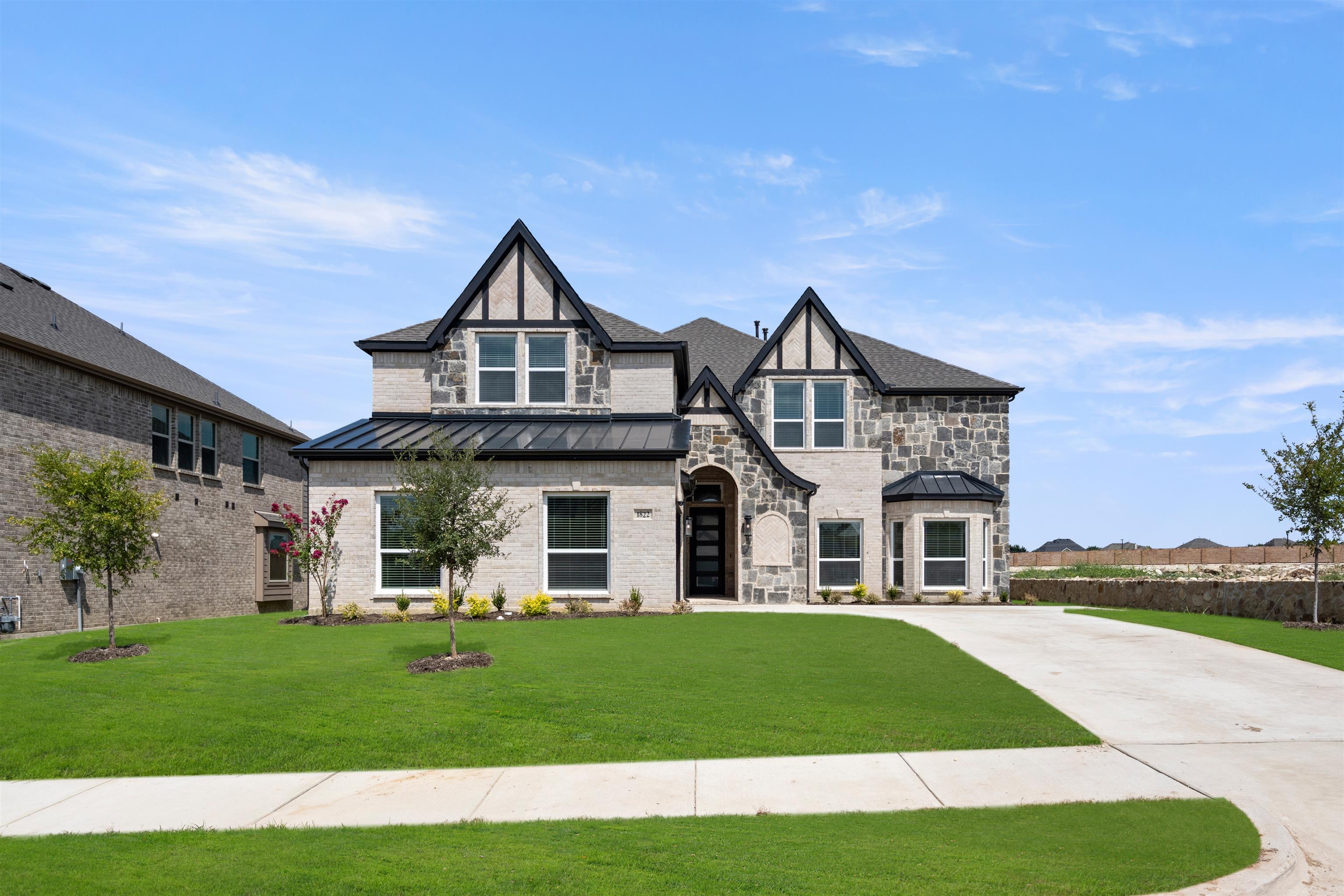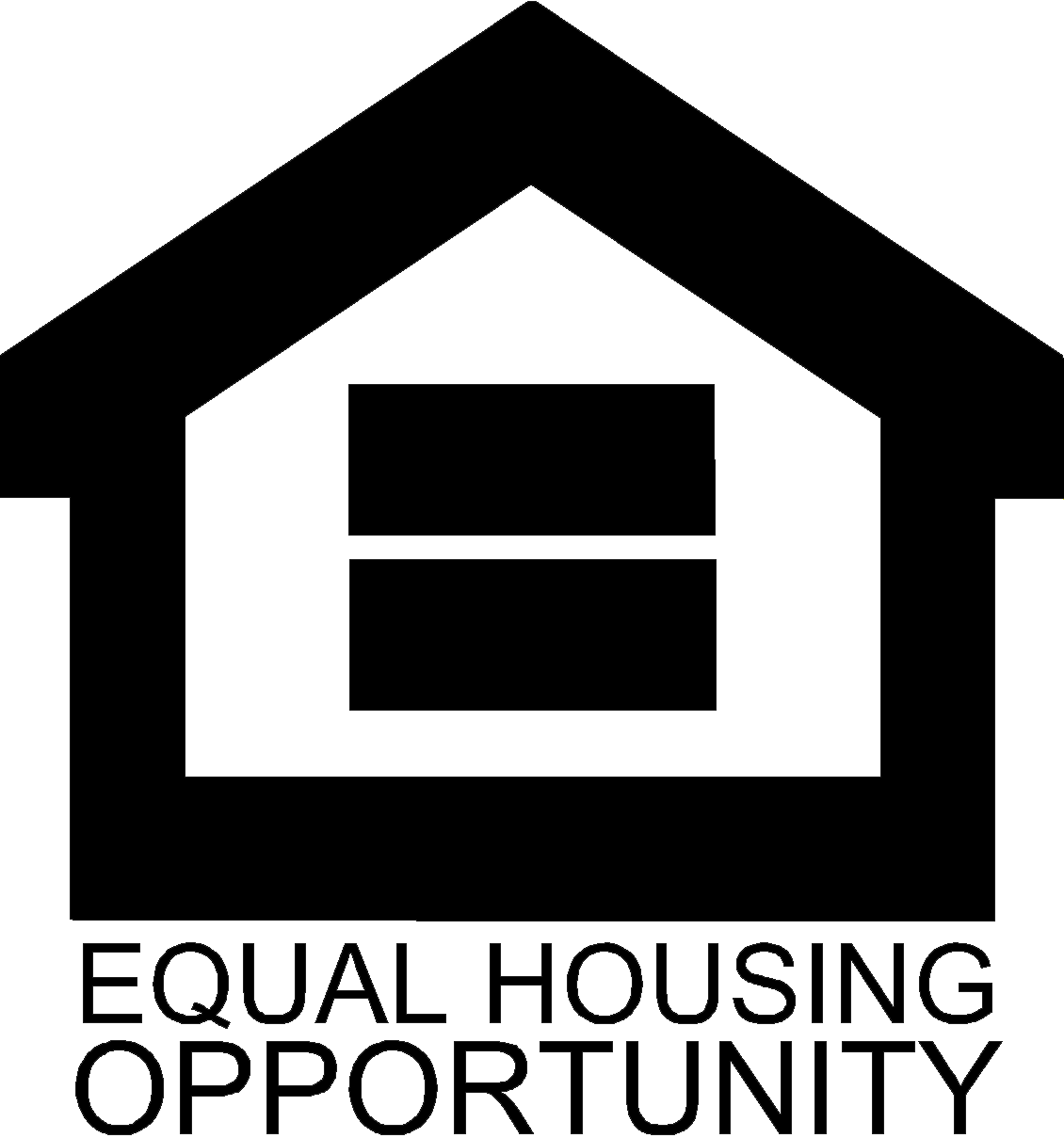Brentwood 3FSW w/Media
Visit Our Community Sales Center
972-433-1013
Monday - Saturday, 10 a.m. - 7 p.m.; Sunday, 12:30 p.m. - 7 p.m.
5 BEDROOMS
2 GARAGES
4 BATHROOMS
4326 Square Feet
Contact Our New Home Sales Team
972-433-1013
Monday - Saturday, 10 a.m. - 7 p.m.; Sunday, 12:30 p.m. - 7 p.m.
Sales Associate
Request More Information
Explore New DFW Homes and Communities
Shady Valley Estates: Luxury Living with No HOA in Midlothian, TX
Welcome to Shady Valley Estates, an exclusive new home community by First Texas Homes, offering upscale living with no HOA fees in beautiful Midlothian, Texas. Ideally located in the fast-growing Dallas-Fort Worth Metroplex, this community provides convenient access to US 287 and Highway 67, putting shopping, dining, entertainment, and top healthcare services right at your fingertips.
Enjoy the charm of downtown Midlothian, where you’ll find locally owned boutiques, unique restaurants, and a full calendar of family-friendly festivals and seasonal events. With leading healthcare options including Methodist Midlothian Medical Center and Baylor Scott & White, residents have access to a wide range of medical services close to home.
Families will love the top-rated Midlothian ISD, offering exceptional academics, athletics, and fine arts programs. Outdoor recreation is abundant with nearby attractions like Midlothian Community Park, a sprawling 155-acre space featuring sports fields, trails, splash pad, amphitheater, playgrounds, and picnic areas. Other local favorites include Joe Pool Lake, Hawaiian Falls Water Park, and Tangle Ridge Golf Club.
Shady Valley Estates offers the rare opportunity to enjoy luxury living without the burden of HOA restrictions or fees. It's the perfect blend of small-town charm and big-city convenience, with the freedom to truly make your home your own.
Don’t miss your chance to live in this sought-after, HOA-free community. Visit Shady Valley Estates by First Texas Homes today and explore your future home!
Extended Patio & Oversize 2 Car Garage!!
Gorgeous two-story residence boasting a premium front elevation with white brick, extensive stonework, and cedar trim accents. Featuring an oversized two-car garage and situated on a spacious lot, this home offers luxury and comfort. The kitchen is a chef's paradise, equipped with painted Shaker cabinets, a 5-burner gas cooktop, butler's pantry, double ovens, walk-in pantry, and MQ countertops. Designed for entertaining, the home features an upstairs game and media room, wet bar, multi-sliding door off the rear, and an extended covered patio overlooking the backyard. The primary bedroom includes two separate closets and vanities, while the study has been enhanced to serve as a sixth bedroom, complete with an adjacent powder bath featuring a shower. Upgrades and modern finishes abound, including luxury vinyl flooring, additional lighting, upgraded carpet, electric linear fireplace, matte black hardware and fixtures, blinds, and much more.


































