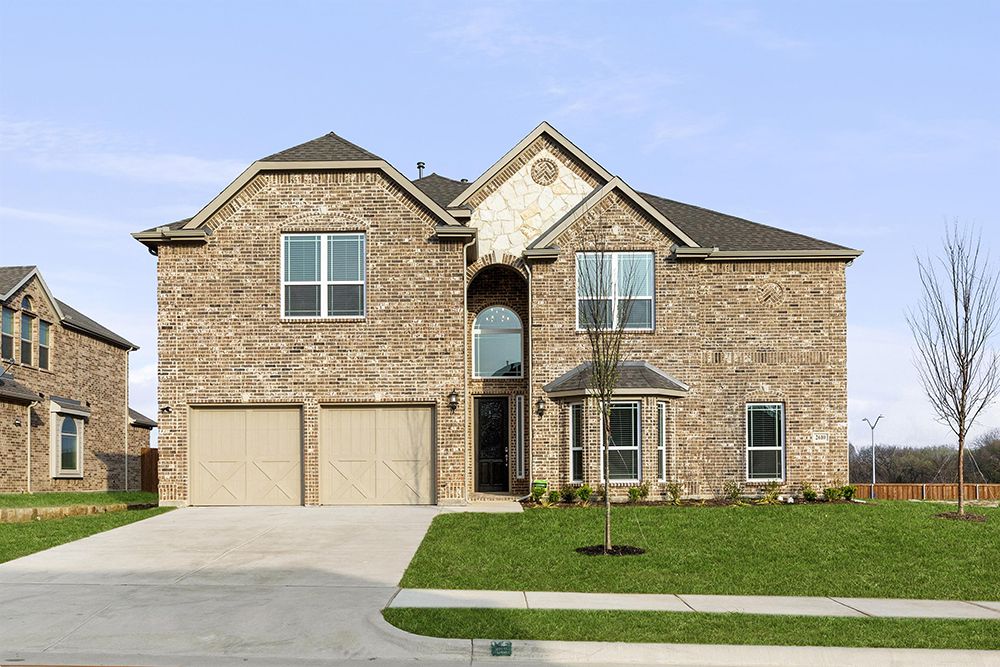Brentwood II F (w/Media)
Visit Our Community Sales Center
972-775-5133
Monday - Saturday, 10 a.m. - 7 p.m.; Sunday, 12:30 p.m. - 7 p.m.
5 BEDROOMS
2 GARAGES
3 BATHROOMS
4314 Square Feet
Contact Our New Home Sales Team
972-775-5133
Monday - Saturday, 10 a.m. - 7 p.m.; Sunday, 12:30 p.m. - 7 p.m.
Sales Associate
Request More Information
Explore New DFW Homes and Communities
New Homes for Sale with No HOA in Midlothian, TX – Hawkins Meadows by First Texas Homes
Discover Hawkins Meadows, a premier new home community nestled in the heart of Midlothian, TX, along the city’s luxury living corridor. Located in Ellis County, Hawkins Meadows offers the advantage of one of the lowest property tax rates in the DFW metroplex —making your dream home even more affordable.
Proudly served by Midlothian ISD, this family-friendly community provides access to top-rated schools with a wide variety of academic and extracurricular programs.
Enjoy unmatched convenience with quick access to US 287 and Highway 67, connecting you to top-tier shopping, dining, and entertainment within minutes. Outdoor lovers will appreciate the nearby 155-acre Midlothian Community Park, featuring sports fields, picnic areas, a splash pad, amphitheater, fishing pond, and playgrounds. Take the family to Hawaiian Falls Water Park, just 10 minutes away, or unwind at Pecan Trails and Tangle Ridge Golf Courses.
Residents also benefit from proximity to Midlothian’s expanding medical district, offering comprehensive and modern healthcare facilities.
At Hawkins Meadows, First Texas Homes combines quality craftsmanship with unmatched value. Schedule a tour today and find out why so many families are choosing to call this Midlothian community home!
Upgrades Throughout!!!
Beautiful two-story home with stonework and a bay window on front elevation. The kitchen is a cook's dream with painted shaker-style cabinets, a five-burner gas cooktop, a California island with pendant lights, a butler's pantry, a walk-in pantry, and a herringbone pattern backsplash. The primary suite is made for rest and relaxation with a sitting area, jetted tub, separate shower, and dual vanities. There is plenty of space for entertaining, with a huge covered patio overlooking the backyard, a game room, and a media room with a step for stadium seating upstairs. Upgrades abound throughout this home, including luxury vinyl flooring in common areas on the first floor.

































