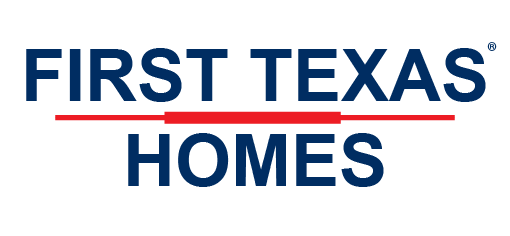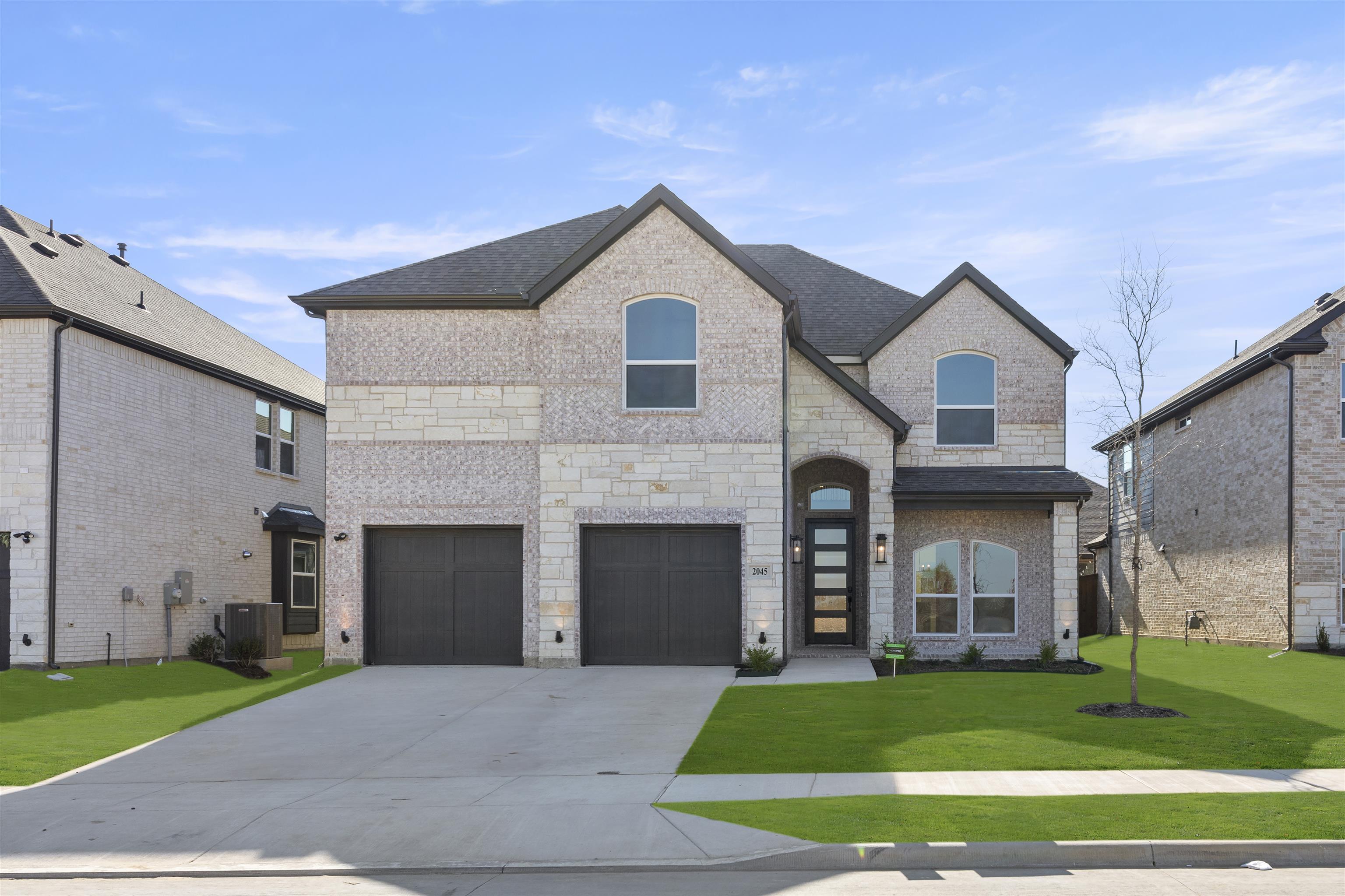Columbia F
Visit Our Community Sales Center
945-279-6304
Monday - Saturday, 10 a.m. - 7 p.m.; Sunday, 12:30 p.m. - 7 p.m.
5 BEDROOMS
2 GARAGES
4 BATHROOMS
3578 Square Feet
Contact Our New Home Sales Team
945-279-6304
Monday - Saturday, 10 a.m. - 7 p.m.; Sunday, 12:30 p.m. - 7 p.m.
Sales Associate
Request More Information
Explore New DFW Homes and Communities
Experience Lakeside Luxury Living at Valencia on the Lake in Little Elm, TX
Discover Valencia on the Lake
, a premier master-planned community nestled on 448 acres along the scenic shores of Lake Lewisville in Little Elm, Texas. This stunning neighborhood offers residents an unmatched combination of tranquility, modern amenities, and unbeatable location.
Enjoy over 80 acres of lush open green space, a state-of-the-art amenity center, resort-style swimming complex, sand volleyball court, children's playground, and a multi-sport court — perfect for active families and outdoor enthusiasts alike.
Located just minutes from top shopping and dining destinations like Stonebriar Mall, Legacy West, and The Shops at Legacy, Valencia on the Lake also offers convenient access to entertainment hotspots including Toyota Stadium, Dr. Pepper Ballpark, and Hydrous Wake Park.
Families will appreciate being zoned to the highly-rated Little Elm Independent School District, offering award-winning schools and a strong academic foundation.
Whether you're seeking peaceful lakeside views, modern conveniences, or access to top-rated schools, Valencia on the Lake has everything you need to live life beautifully.
North-Facing Homesite!
Introducing our expanded Princeton floor plan, a luxurious upgrade to our most sought-after design. This spacious layout features 5 bedrooms, 4 bathrooms, and 2 half-bathrooms, providing ample room for comfortable living and entertaining. Key Enhancements: Expansive Living Spaces: Enjoy additional square footage in the media room, perfect for movie nights or relaxation. Outdoor Oasis: Step onto your covered front porch, adorned with elegant stonework, and access the expansive patio through a multi-slide door. Gourmet Kitchen: Indulge in a culinary masterpiece with upgraded shaker cabinets, a 5-burner gas cooktop, a wood hood, and sleek L3 countertops.Elevated Bathrooms: Pamper yourself in the primary bathroom's frameless shower enclosure and enjoy the added convenience of a stand-up shower in the powder room. Premium Finishes: Throughout the home, discover upgraded brick and mortar, an elegant front door with glass accents, luxurious vinyl flooring, and plush carpeting with premium padding. A Must-See Experience! With a host of thoughtful upgrades and attention to detail, this enhanced Princeton floor plan offers an exceptional living experience. Schedule a tour today to fully appreciate the beauty and functionality of this remarkable home.


































