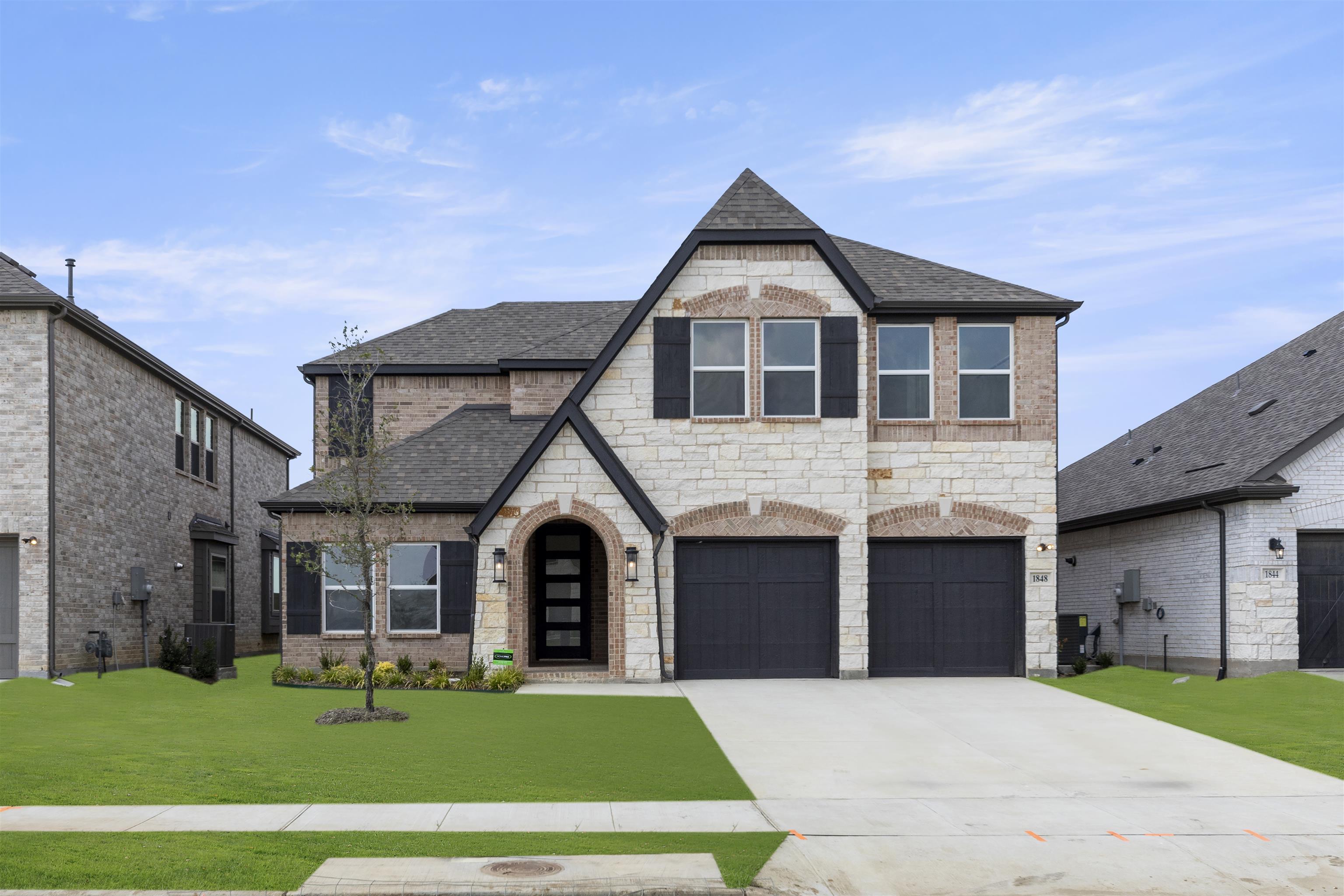Cooper F
Visit Our Community Sales Center
945-279-6304
Monday - Saturday, 10 a.m. - 7 p.m.; Sunday, 12:30 p.m. - 7 p.m.
5 BEDROOMS
2 GARAGES
4 BATHROOMS
3212 Square Feet
Contact Our New Home Sales Team
945-279-6304
Monday - Saturday, 10 a.m. - 7 p.m.; Sunday, 12:30 p.m. - 7 p.m.
Sales Associate
Request More Information
Explore New DFW Homes and Communities
Experience Lakeside Luxury Living at Valencia on the Lake in Little Elm, TX
Discover Valencia on the Lake
, a premier master-planned community nestled on 448 acres along the scenic shores of Lake Lewisville in Little Elm, Texas. This stunning neighborhood offers residents an unmatched combination of tranquility, modern amenities, and unbeatable location.
Enjoy over 80 acres of lush open green space, a state-of-the-art amenity center, resort-style swimming complex, sand volleyball court, children's playground, and a multi-sport court — perfect for active families and outdoor enthusiasts alike.
Located just minutes from top shopping and dining destinations like Stonebriar Mall, Legacy West, and The Shops at Legacy, Valencia on the Lake also offers convenient access to entertainment hotspots including Toyota Stadium, Dr. Pepper Ballpark, and Hydrous Wake Park.
Families will appreciate being zoned to the highly-rated Little Elm Independent School District, offering award-winning schools and a strong academic foundation.
Whether you're seeking peaceful lakeside views, modern conveniences, or access to top-rated schools, Valencia on the Lake has everything you need to live life beautifully.
Beautiful Upgrades Throughout!!!
This home is a 5-4-2 with study. The 5th bedroom can be changed to a media room, The B elevation included additional garage sf, raised roof pitch, stone with buff mortar, upgraded brick, brick details and cedar shutters, upgraded 8' front door with frosted glass, wood flooring in entry, extended entry, hall, study/6th bedroom, flex room, kitchen/nook, butler's pantry, primary suite. the beautifully designed kitchen has 3 pendant lights over the California island, sink & dishwasher is in the island, extra doors added to the back of the island facing the family room for extra storage, black super single undermount sink, room for extra storage. Upgraded black super single undermount sink. 5 burner 36" gas stovetop, Shaker cabinets, 2 pots and pan drawer, double trash can drawer next to the sink. 3cm upgraded Quartz on the kitchen countertops, butler's pantry and California island The primary suite has a 60" stand alone tub, framed mirrors, frameless shower, obscure window glass. Back patio has a vaulted ceiling.






































