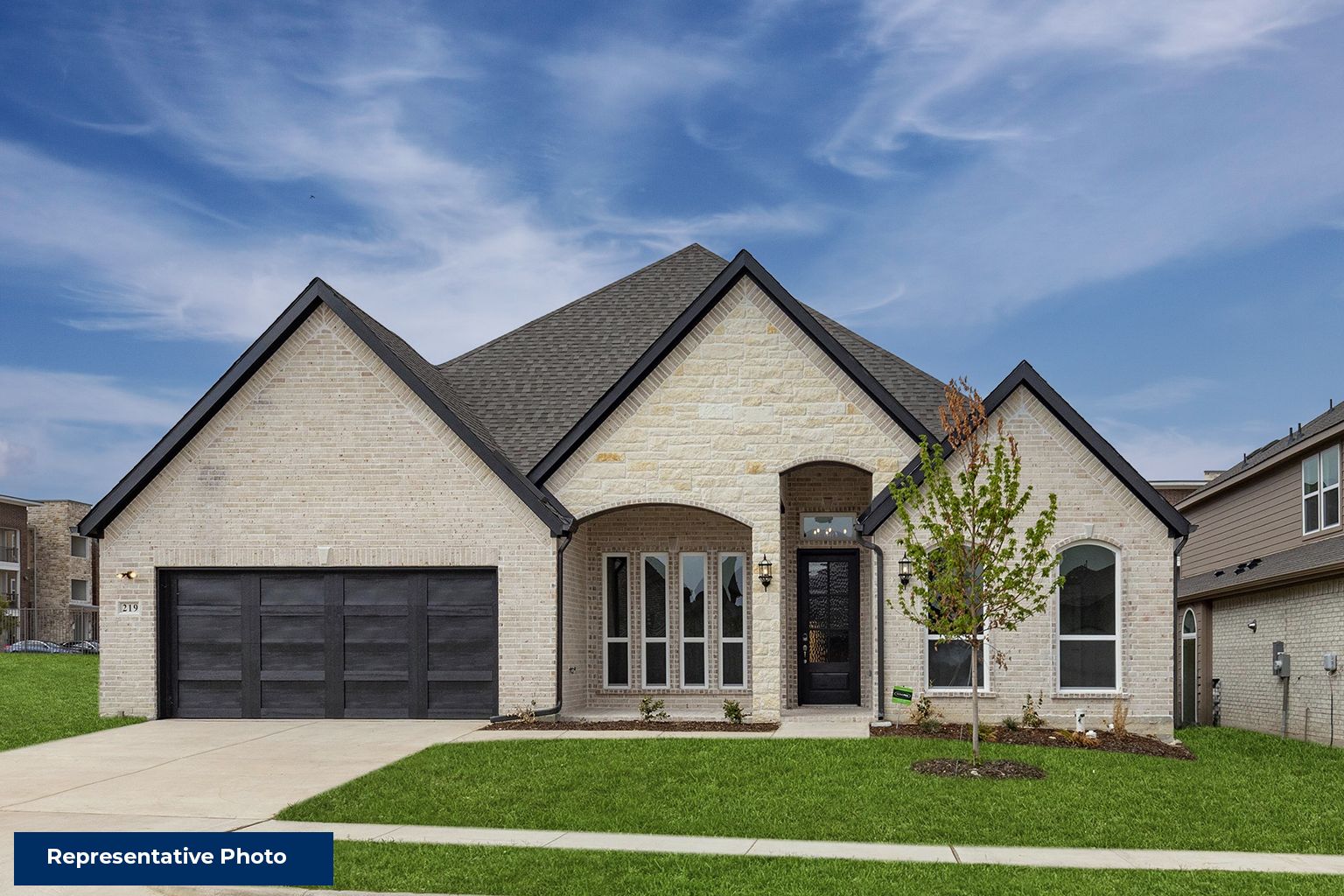Eagle F
Visit Our Community Sales Center
469-998-1584
Monday - Saturday, 10 a.m. - 7 p.m.; Sunday, 12:30 p.m. - 7 p.m.
4 BEDROOMS
3 GARAGES
3 BATHROOMS
3016 Square Feet
Contact Our New Home Sales Team
469-998-1584
Monday - Saturday, 10 a.m. - 7 p.m.; Sunday, 12:30 p.m. - 7 p.m.
Sales Associate
Request More Information
Explore New DFW Homes and Communities
Perched atop Hidden Vistas Boulevard in what niche.com has crowned the #1 city for raising a family in Johnson County, High Country provides an ideal retreat. Situated less than a mile from Hwy 35, this community offers swift access to downtown Fort Worth. Nearby recreational opportunities abound, with attractions such as Bailey Lake accessible via a scenic walking trail, the multi-field baseball park at Chisenhall Fields, and the Hidden Creek Golf Course, all within close proximity.
While High Country enjoys a serene hilltop setting, providing a reprieve from the hustle and bustle of the rest of Burleson, it is just minutes away from a range of shopping conveniences. A 14-screen movie theatre, H-E-B supermarket, Walmart, a super-sized Kroger, Academy Sports, and Sam’s Club are all conveniently located in the vicinity.
Venture into the recently revitalized downtown area to discover a diverse array of restaurants, and find Huguley Hospital just a few minutes north on Hwy 35. If you seek an oasis of tranquility within the metroplex without sacrificing the perks of modern living, High Country stands as an unparalleled location. Come explore today and witness the allure for yourself!






