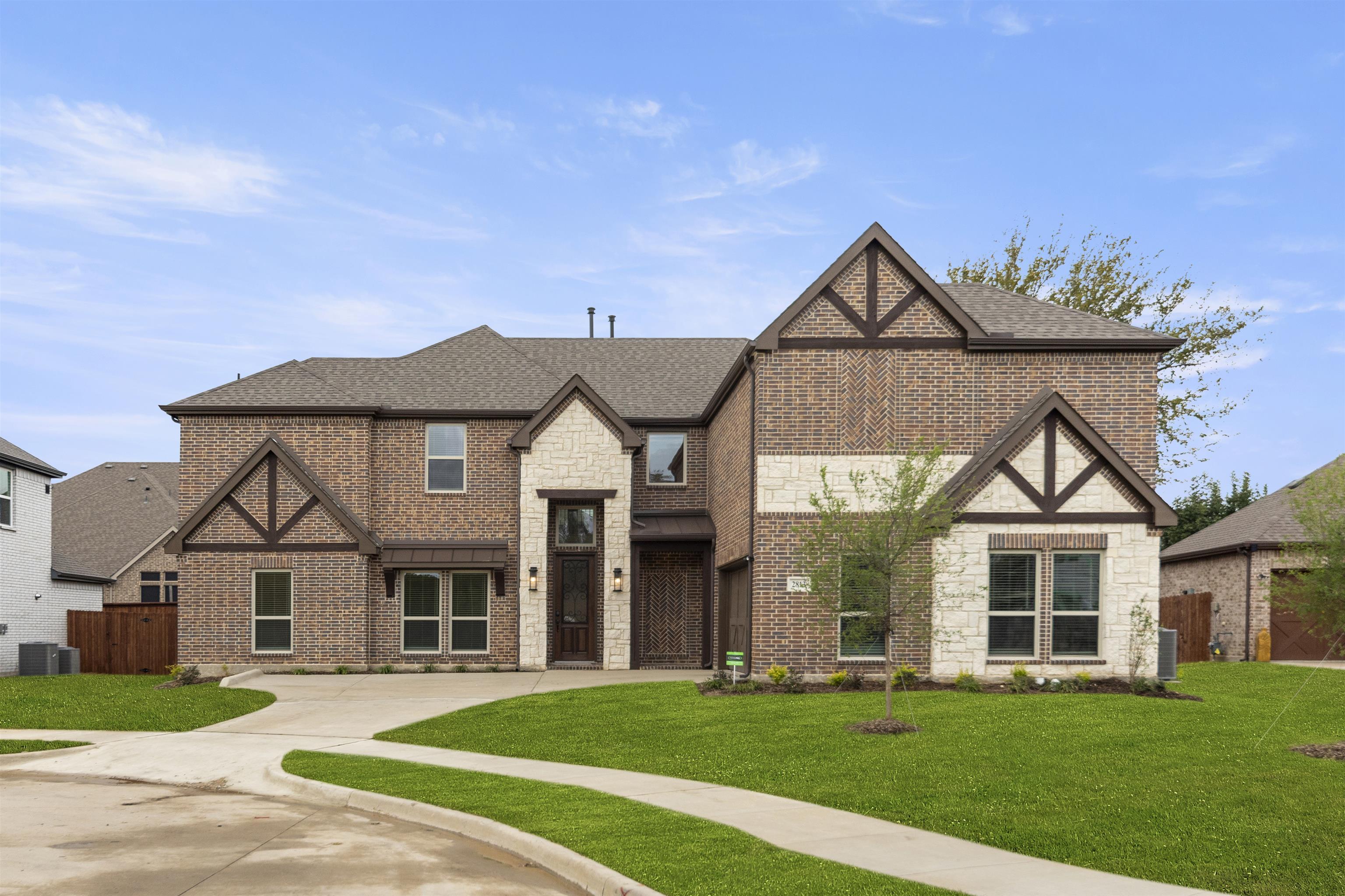Hawk FSW
Visit Our Community Sales Center
972-775-5133
2813 White Plains Drive, Midlothian, TX 76065
Monday - Saturday, 10 a.m. - 7 p.m.; Sunday, 12:30 p.m. - 7 p.m.
Sales Associate
5 BEDROOMS
2 GARAGES
3 BATHROOMS
3860 Square Feet
Get in Touch
972-775-5133
2813 White Plains Drive, Midlothian, TX 76065
Monday - Saturday, 10 a.m. - 7 p.m.; Sunday, 12:30 p.m. - 7 p.m.
Sales Associate
Shae Simpkins
972-775-5133
Request More Information
We will review your request and get back to you as soon as possible.
Community Description
Discover the allure of Hawkins Meadows in the vibrant heart of Midlothian's luxury living corridor. Nestled in Ellis County, this community boasts an enviable position with one of the metroplex's lowest tax rates and is proudly affiliated with Midlothian ISD. Ideal for families, the schools offer a diverse array of top-rated programs.
Enjoy seamless access to US 287 and HWY 67, placing your favorite shopping, dining, and entertainment options just moments away. Recreation abounds with the recently developed 155-acre Midlothian Community Park, featuring sports fields, picnic areas, a splash park, outdoor amphitheater, fishing pond, and playgrounds. Hawaiian Falls Water Park is conveniently located within a 10-minute drive, while Pecan Trails and Tangle Ridge golf courses provide local destinations for relaxation. The burgeoning Midlothian medical district ensures modern healthcare options for all age groups.
Immerse yourself in the inviting atmosphere of Hawkins Meadows – your new home by First Texas Homes. Don't miss the chance to experience it firsthand; you'll be delighted you did!
Unique Floorplan in Quiet Cul-De-Sac!!!
Located in a quiet cul-de-sac, this gorgeous two-story home showcases stonework, cedar trim, and a covered porch on the front elevation. The primary suite is designed for rest and relaxation with separate vanities and freestanding tub along with a spacious closet. This home boasts an open concept -- the kitchen has an island with extra storage and an over-sized walk-in pantry; the family room has a 60" linear electric fireplace; and the dining area has French doors that lead to a covered back patio that is perfect for entertaining. There is more entertaining space upstairs with a game room and media room. Upgrades abound throughout this home - flooring, MQ countertops, lighting, framed mirrors, and much more. This home is a must see!
Signature Features
Schools
LOCATION MAP
Virtual Tour
Quick Links
Get In Touch
All Rights Reserved | First Texas Homes
































