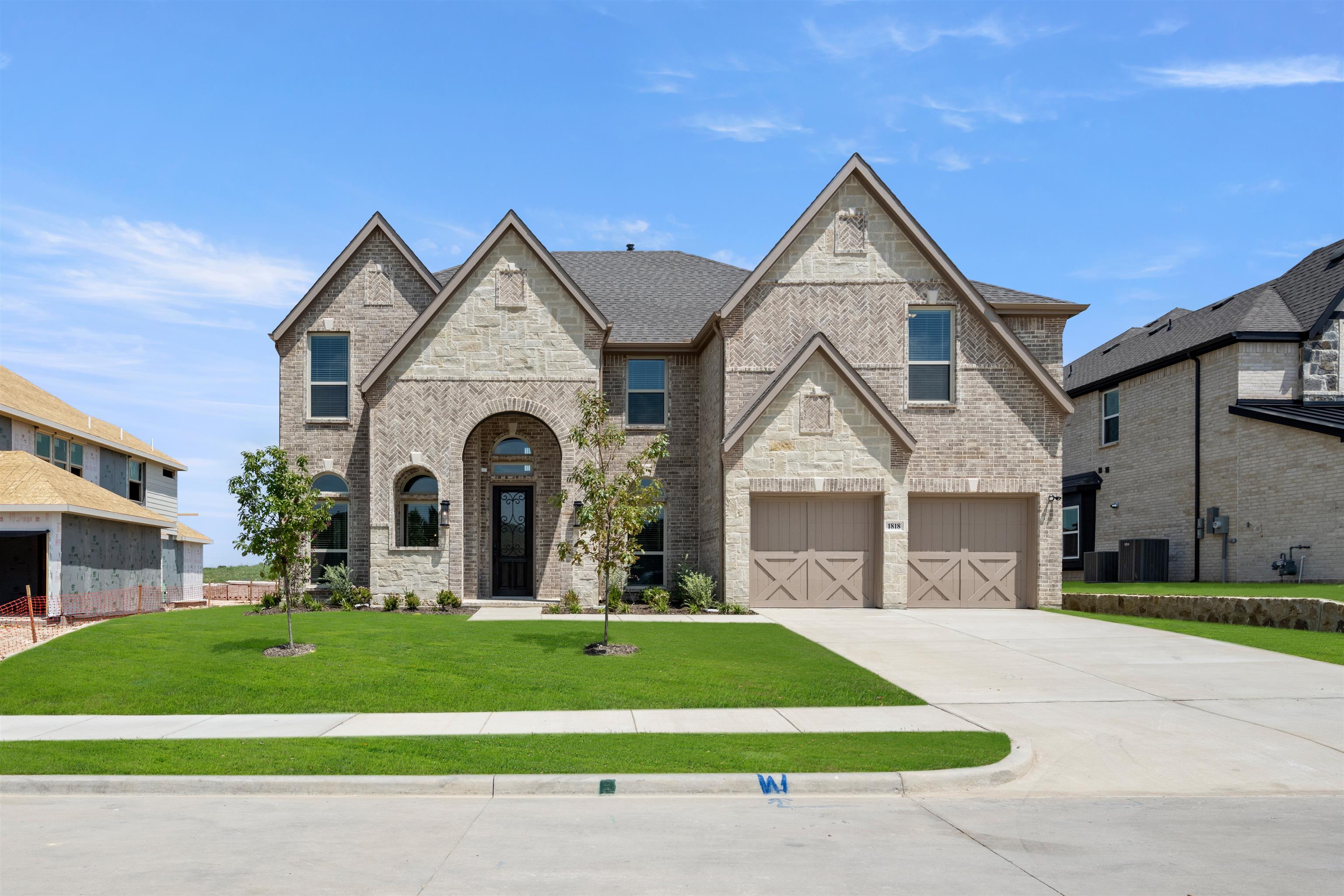Maverick 2F (w/Media)
Visit Our Community Sales Center
972-433-1013
Monday - Saturday, 10 a.m. - 7 p.m.; Sunday, 12:30 p.m. - 7 p.m.
5 BEDROOMS
2 GARAGES
4 BATHROOMS
3992 Square Feet
Contact Our New Home Sales Team
972-433-1013
Monday - Saturday, 10 a.m. - 7 p.m.; Sunday, 12:30 p.m. - 7 p.m.
Sales Associate
Request More Information
Explore New DFW Homes and Communities
Shady Valley Estates: Luxury Living with No HOA in Midlothian, TX
Welcome to Shady Valley Estates, an exclusive new home community by First Texas Homes, offering upscale living with no HOA fees in beautiful Midlothian, Texas. Ideally located in the fast-growing Dallas-Fort Worth Metroplex, this community provides convenient access to US 287 and Highway 67, putting shopping, dining, entertainment, and top healthcare services right at your fingertips.
Enjoy the charm of downtown Midlothian, where you’ll find locally owned boutiques, unique restaurants, and a full calendar of family-friendly festivals and seasonal events. With leading healthcare options including Methodist Midlothian Medical Center and Baylor Scott & White, residents have access to a wide range of medical services close to home.
Families will love the top-rated Midlothian ISD, offering exceptional academics, athletics, and fine arts programs. Outdoor recreation is abundant with nearby attractions like Midlothian Community Park, a sprawling 155-acre space featuring sports fields, trails, splash pad, amphitheater, playgrounds, and picnic areas. Other local favorites include Joe Pool Lake, Hawaiian Falls Water Park, and Tangle Ridge Golf Club.
Shady Valley Estates offers the rare opportunity to enjoy luxury living without the burden of HOA restrictions or fees. It's the perfect blend of small-town charm and big-city convenience, with the freedom to truly make your home your own.
Don’t miss your chance to live in this sought-after, HOA-free community. Visit Shady Valley Estates by First Texas Homes today and explore your future home!
Modern Luxury 5-Bedroom, 4-Bathroom Floor Plan
Discover the elegance of this 5-bedroom, 4-bathroom floor plan, thoughtfully crafted to accommodate modern living. Boasting a study, an expansive pantry, a dining area, and dual vanities in the master bath, this home offers both functionality and luxury. The spacious gourmet kitchen is a culinary enthusiast's dream, while the upstairs features a game and media room for entertainment. Enhanced with meticulous trim work and custom architectural details throughout, this home exudes sophistication. Tile floors grace all wet areas, complementing the seamless flow of design. For added peace of mind, a security system is included, alongside a host of other features to elevate your living experience. With every First Texas, Gallery Custom, or Harwood Home, you have the freedom to tailor our plans to suit your family's unique needs. Please note that some features depicted in the layout may be optional. For community-specific features, consult with our Sales Counselor.


































