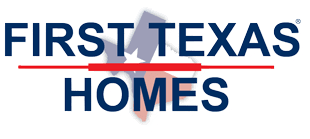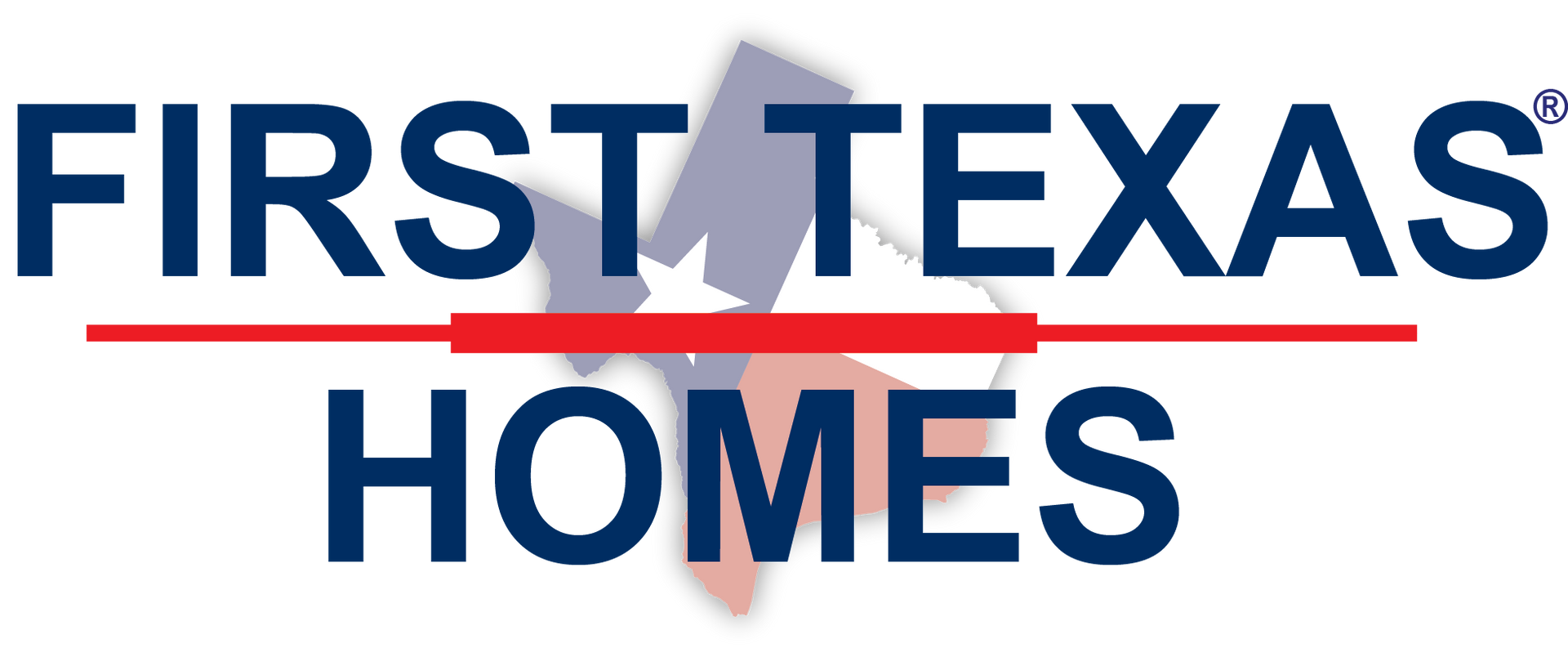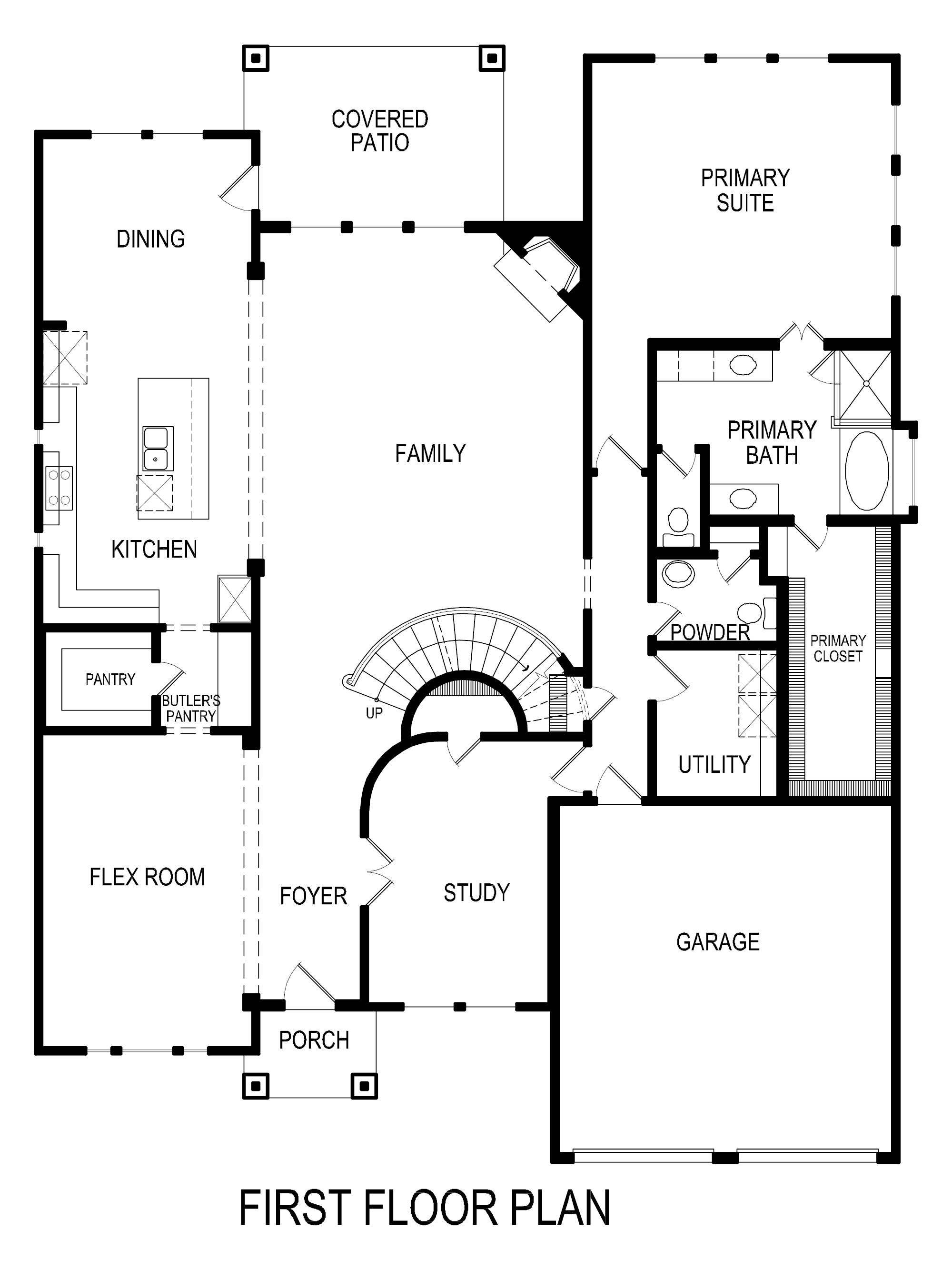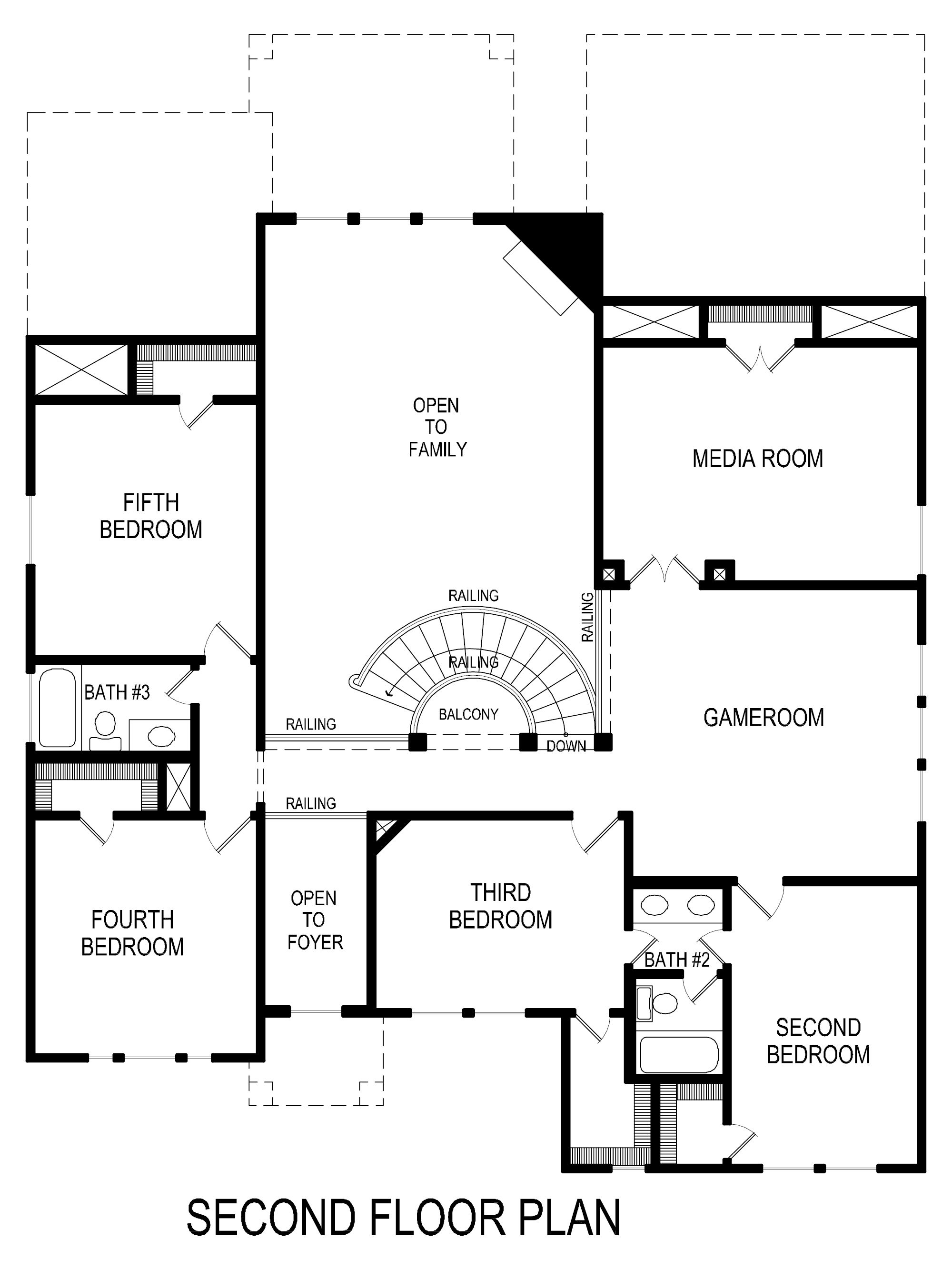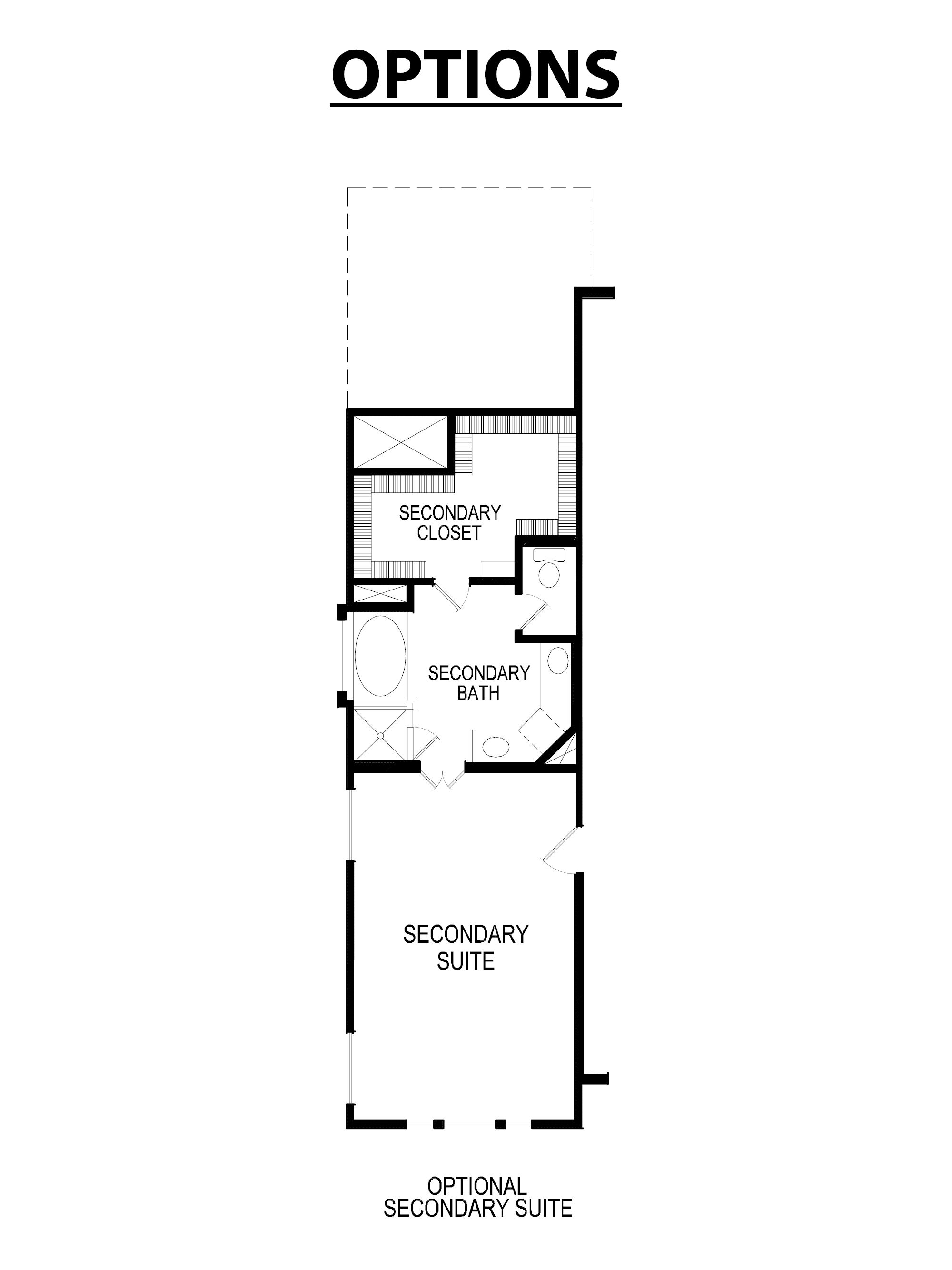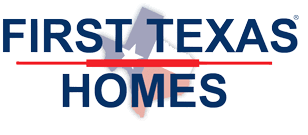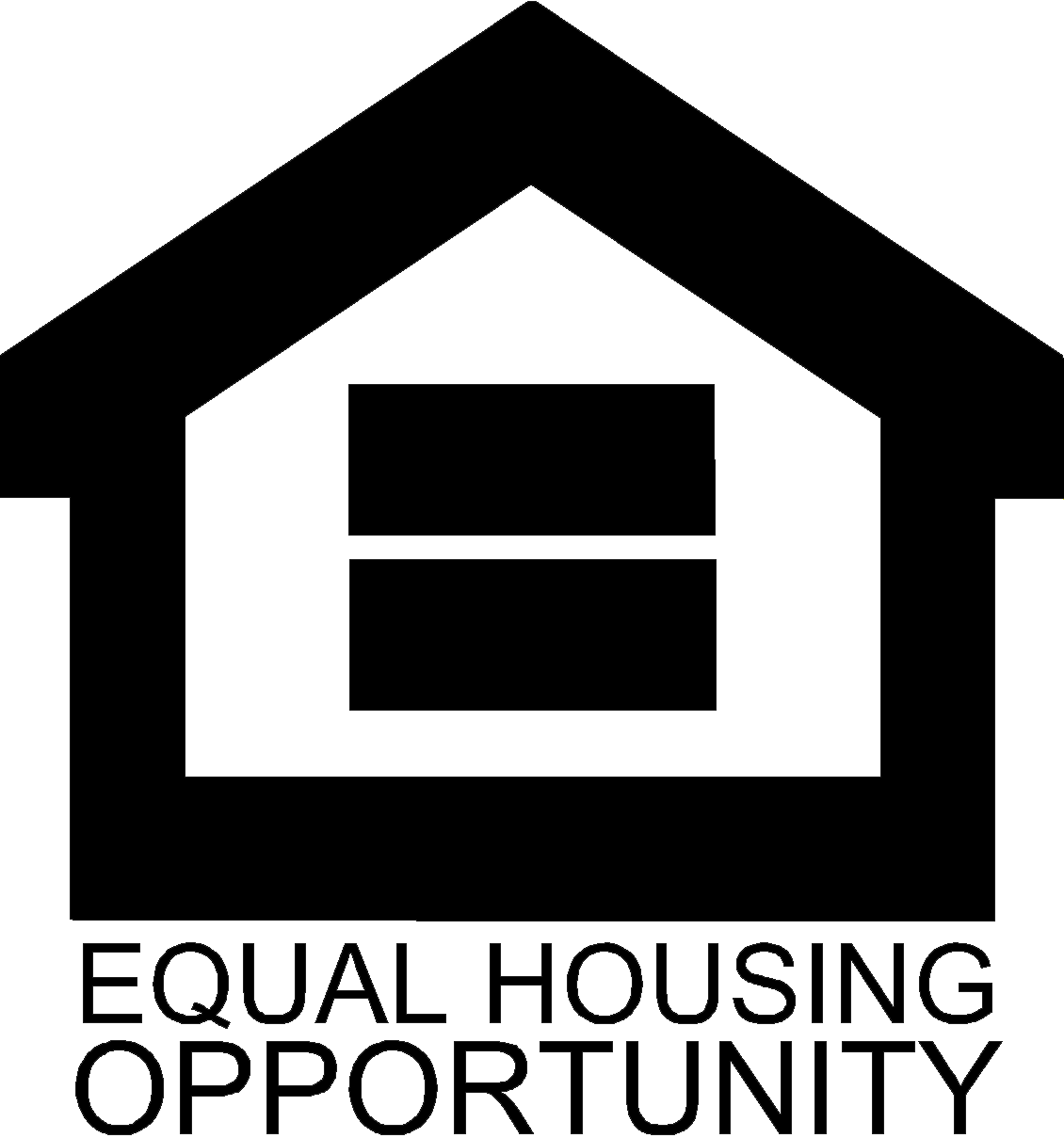Maverick 2F (w/Media)
Visit Our Sales Office
BDX Address
BDX Text
Sales Consultant
BDX Text List
X
Hours
BDX Text
Monday - Saturday, 10 a.m. – 6 p.m.; Sunday, 12:30 p.m. – 6 p.m.
×
Only 3 floorplans can be compared at a time.
BDX Format Value
Priced at
BDX Sticky Header
Maverick 2F (w/Media)
BDX Address
BDX Text
5
Bedrooms
BDX Text
4
Baths
BDX Text
2.0
Garages
BDX Text
4016
SQ FT
Explore our latest floorplan in Phase 4B, featuring expansive 60' x 120' lots. This home boasts a striking upgraded elevation with stone accents, covered porches, metal roofs, detailed brickwork, and charming cedar shutters. Notable enhancements include a 39 square foot extension to the covered patio, a raised flat ceiling, and the addition of a shower to the powder bath. Inside, upgrades abound with a 12'x8' multi-slide door leading to the patio, a floor plug for convenience, and kitchen cabinets extended to the ceiling. Additional features include a dedicated refrigerator cabinet, single pane glass uppers in the butler's pantry, and upgraded countertops throughout the kitchen. Luxury vinyl flooring enhances the ambiance in key areas such as the family room, primary spaces, study, primary closet, and more. Over 120K invested in upgrades, this home is a must-see to fully appreciate its luxurious features and modern design.
Amenities Detail
BDX Text List
X
×
Only 3 floorplans can be compared at a time.
BDX Format Value
Priced at
BDX Post Leads Form
All fields are required unless marked optional
Your request was successfully submitted.
Oops, there was an error sending your message.
Please try again later.
Please try again later.
Virtual Tour
BDX Interactive Media
Get in Touch
Visit Our Sales Office
BDX Address
BDX Text
Sales Consultant
BDX Text List
X
Hours
BDX Text
Monday - Saturday, 10 a.m. – 6 p.m.; Sunday, 12:30 p.m. – 6 p.m.
BDX Map
Quick Links
Get In Touch
© 2025
All Rights Reserved | First Texas Homes
