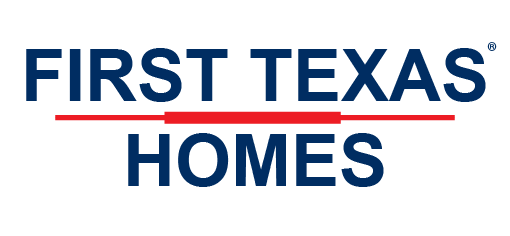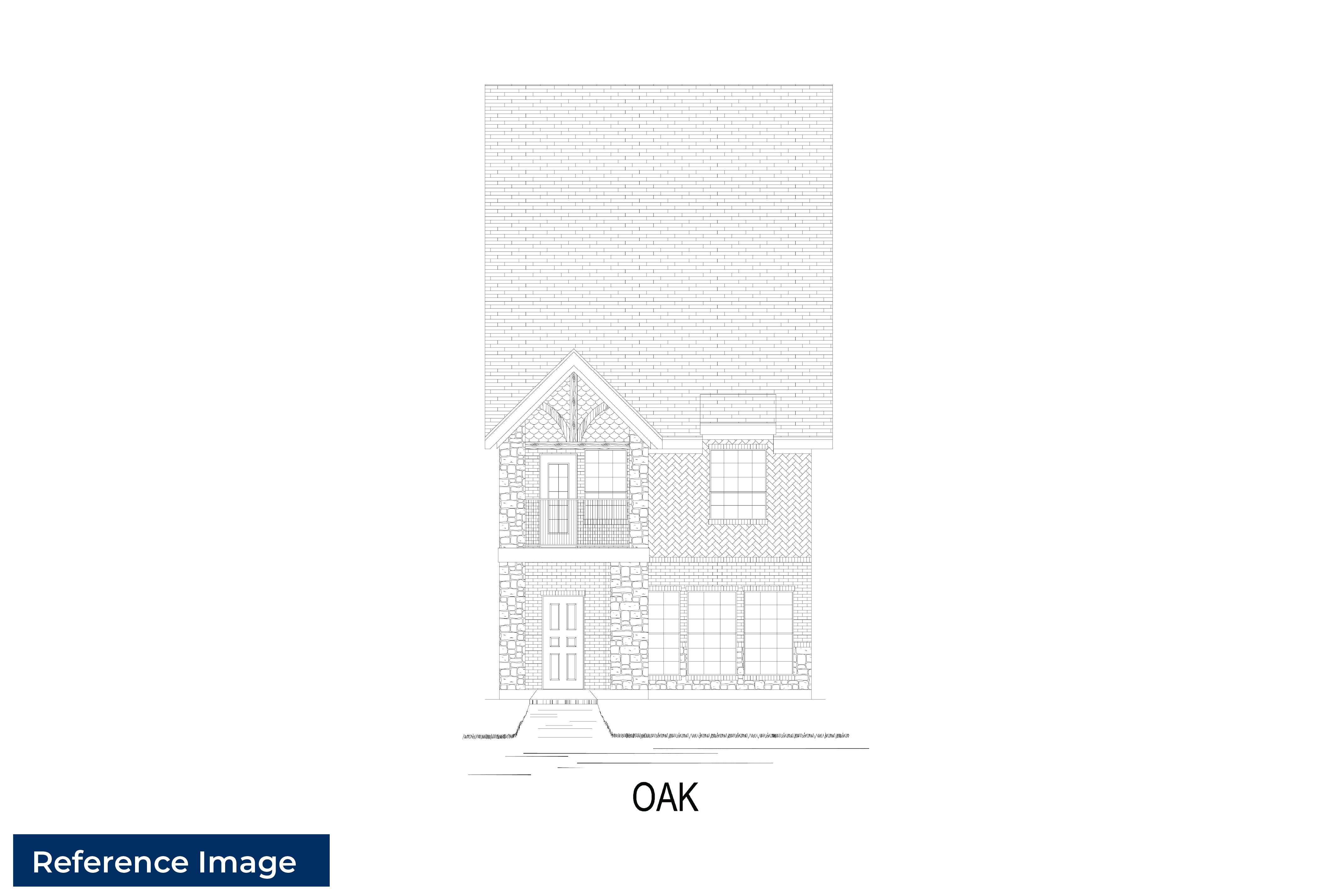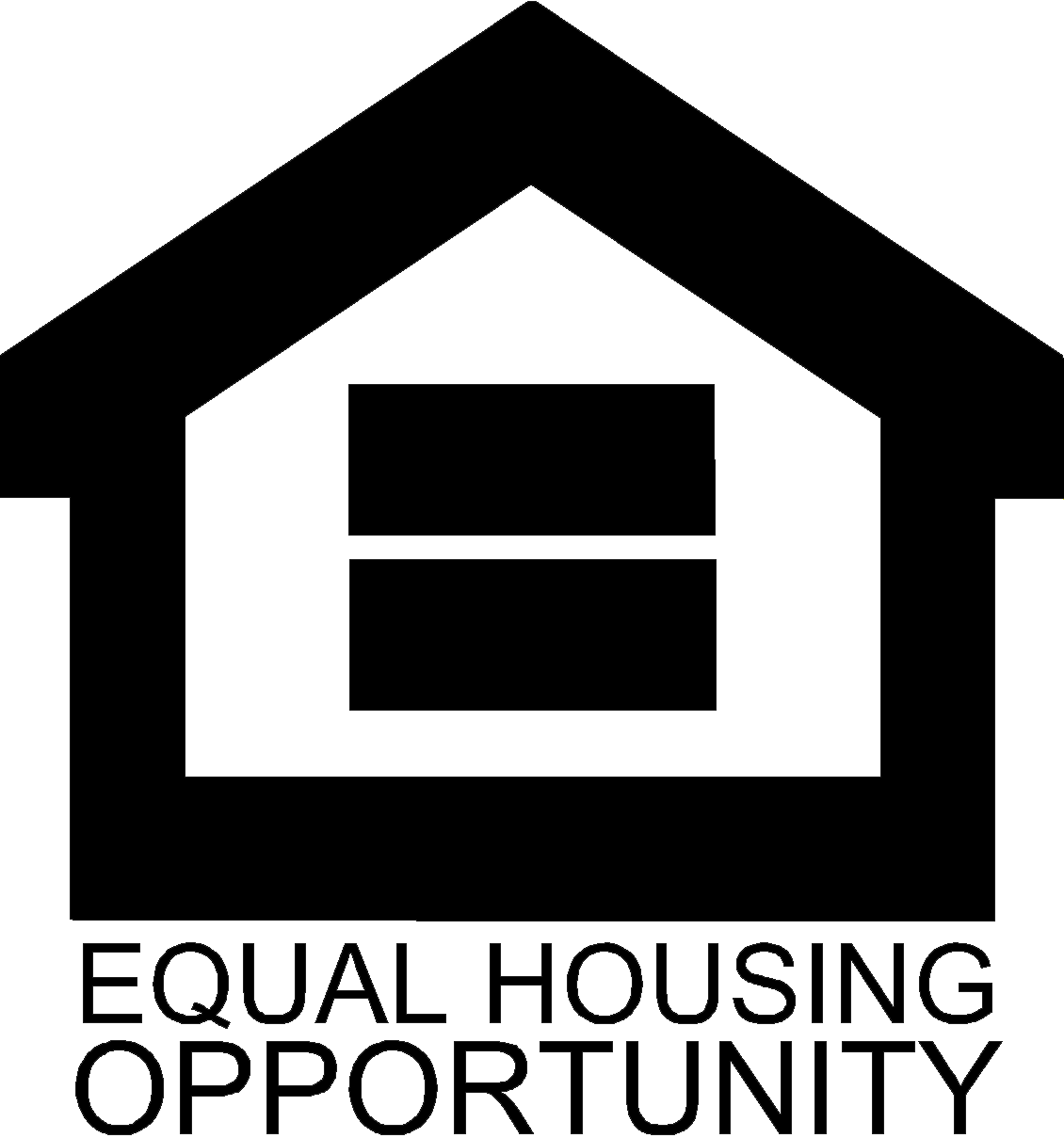Oak - The Abbey
Visit Our Community Sales Center
214-434-1648
Monday - Saturday, 10 a.m. - 7 p.m.; Sunday, 12:30 p.m. - 7 p.m.
4 BEDROOMS
2 GARAGES
3 BATHROOMS
2574 Square Feet
Contact Our New Home Sales Team
214-434-1648
Monday - Saturday, 10 a.m. - 7 p.m.; Sunday, 12:30 p.m. - 7 p.m.
Sales Associate
Request More Information
Explore New DFW Homes and Communities
Move-In Ready Townhomes in the Heart of Farmers Branch
Experience the Best of Location, Lifestyle, and Convenience at The Abbey at Mercer Crossing
Welcome to The Abbey at Mercer Crossing, an exclusive inventory-only community nestled within the premier master-planned development of Mercer Crossing in Farmers Branch. This vibrant neighborhood offers residents access to resort-style amenities, including a fully equipped fitness center, multiple parks, a dog park, sparkling swimming pools, and tranquil waterfront walking trails.
Perfectly situated with effortless access to I-35E, I-635, and the President George Bush Turnpike, this community offers unmatched connectivity across the Dallas-Fort Worth metroplex. Enjoy top-tier shopping, dining, and entertainment just minutes away at the all-new Mercer Boardwalk, and benefit from quick commutes with DFW International Airport just a short drive away.
Recognized by Niche.com as one of the Best Suburbs for Young Professionals in Texas, Farmers Branch is a thriving location combining suburban charm with urban accessibility. Homes in this community are available exclusively as move-in ready inventory—no build jobs are offered at this location.
4 Spacious Bedrooms!
This newly constructed townhome in Mercer Crossing features a large and spacious three-story plan, meticulously designed to offer both style and comfort. Boasting 4 sizable bedrooms, 3.5 baths, and expansive living areas, this home redefines modern living. The open concept layout creates a seamless flow from the sleek, contemporary kitchen to the light-filled living and dining spaces, perfect for entertaining. The second story houses the luxurious master suite, two additional bedrooms, and a loft space that would be perfect for a home office. The third floor features an oversized flex space that could be used as a spacious fourth bedroom, complete with a walk-in closet and en-suite bathroom, or an entertainment space featuring a private balcony terrace. Don’t miss out on this amazing community!







