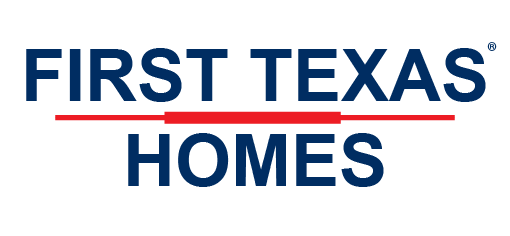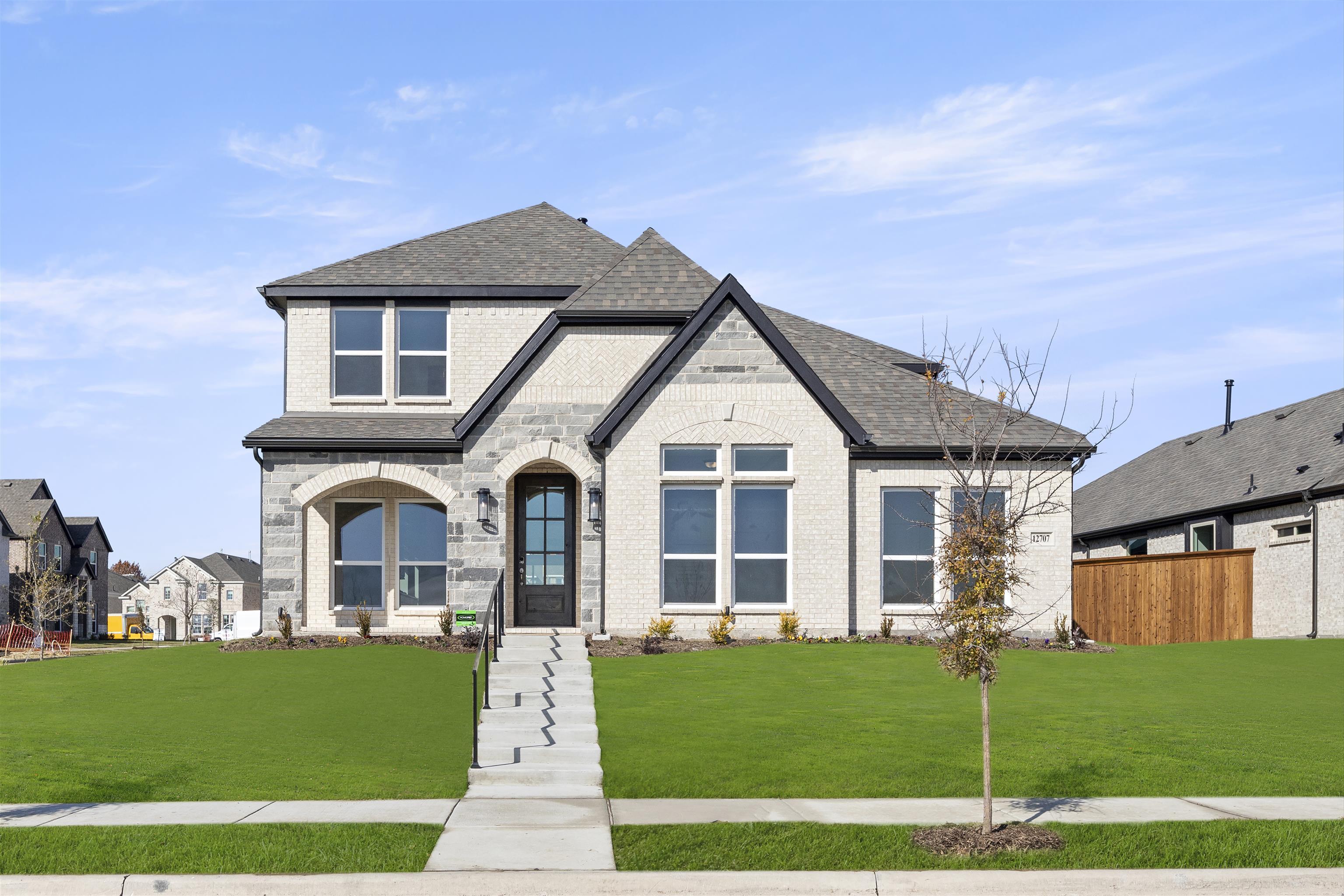Oxford R (w/Media)
Visit Our Community Sales Center
972-433-1015
Monday - Saturday, 10 a.m. - 7 p.m.; Sunday, 12:30 p.m. - 7 p.m.
4 BEDROOMS
2 GARAGES
4 BATHROOMS
3730 Square Feet
Contact Our New Home Sales Team
972-433-1015
Monday - Saturday, 10 a.m. - 7 p.m.; Sunday, 12:30 p.m. - 7 p.m.
Sales Associate
Request More Information
Explore New DFW Homes and Communities
Affordable Luxury Homes in Rowlett at Trails at Cottonwood Creek
Trails at Cottonwood Creek “See why we’re the best kept secret.” Trails at Cottonwood Creek offers a blend of tranquility and convenience in the heart of Rowlett, Texas. Nestled amidst serene country landscapes, this master-planned community promises residents an idyllic lifestyle with easy access to urban amenities.
Featuring sprawling green spaces and a network of walking, hiking, and biking trails, Trails at Cottonwood Creek provides endless opportunities for outdoor recreation right at your doorstep. Pocket parks scattered throughout the neighborhood offer spaces for community gatherings and nature appreciation.
Conveniently located with access to major highways like President George Bush Turnpike and I-30, commuting to Downtown Dallas is a breeze, with just a 25-minute drive. Nearby attractions such as Strike & Reel, multiple golf courses, and Fire Wheel Town Center ensure there's never a dull moment. For those seeking aquatic adventures, Lake Ray Hubbard offers a plethora of water activities, while Wet Zone Water Park and Kid Kingdom provide fun for the whole family.
Moreover, residents can immerse themselves in the vibrant community of Downtown Rowlett, where boutique shopping, dining, and special events create a lively atmosphere year-round. With accolades including recognition as one of the Safest Places to live in Texas and one of the Best Cities to Move to in America, Rowlett offers an exceptional living experience.
Don't miss the opportunity to be part of this remarkable community. Discover why we're the best-kept secret in town.
Corner Lot and Multigenerational Suite!
Stunning executive home on a corner lot with charming front porch. Inside, a sprawling floor plan includes separate multigenerational suite with a kitchenette, living room, bedroom, full bath, and walk-in closet—perfect for guests or extended family. The chef's kitchen is designed for entertaining, featuring an oversized island, stainless steel appliances, designer backsplash, custom wood hood, and butler’s pantry. The family room impresses with an 18-foot vaulted ceiling, a sleek 5-foot linear fireplace, and multi-slider door leading to a covered patio. The luxurious primary suite offers a cozy sitting area, window seat, and spa-like bath with double vanities, freestanding tub, separate shower, and a spacious walk-in closet. Upstairs includes a private on-suite with a full bath, three large secondary bedrooms, a media room for movie nights, and a game room overlooking the family room.Located in a serene, master-planned community offering country charm with easy access to urban amenities. This is truly a must-see!

































