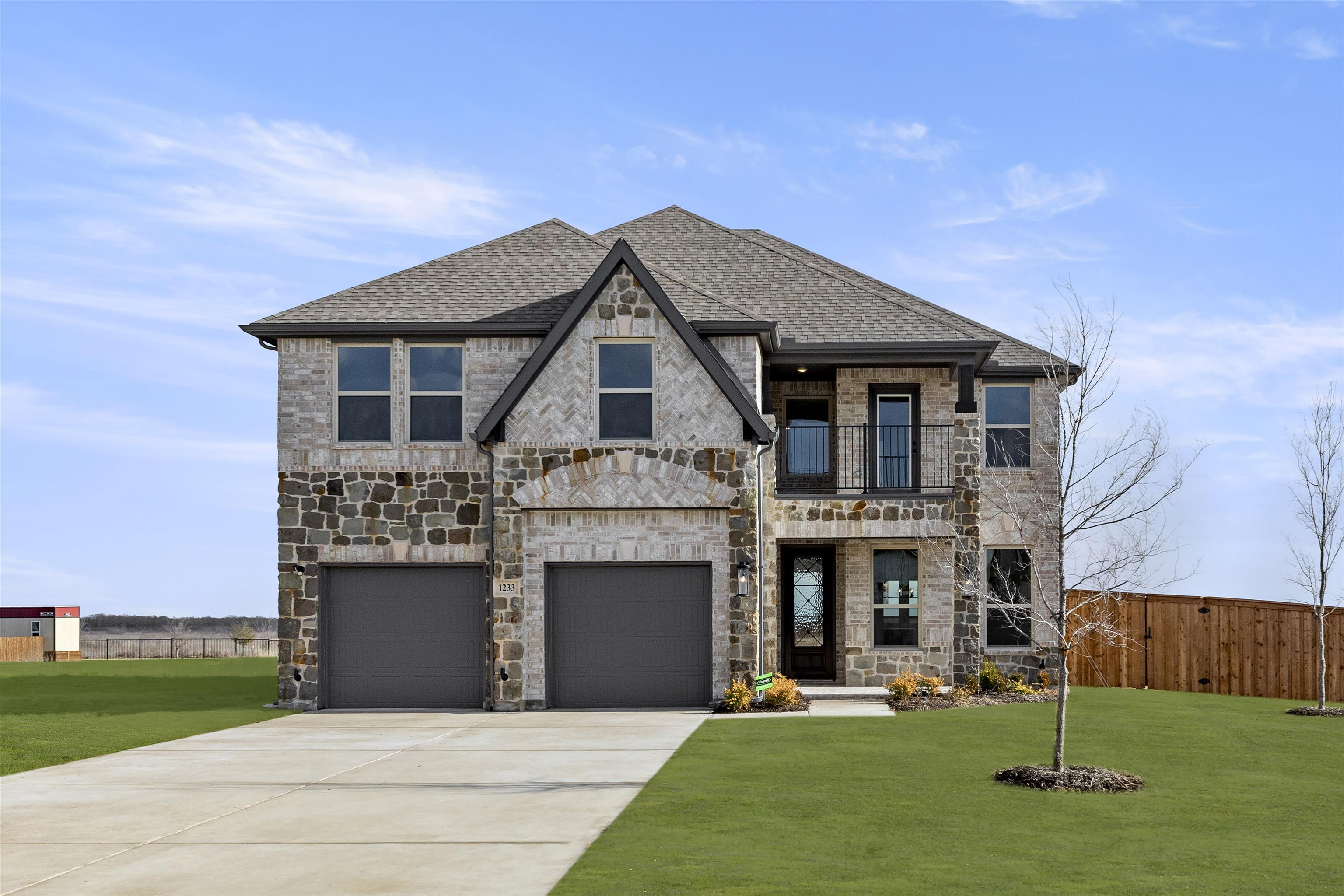Princeton 2F-EW
Visit Our Community Sales Center
214-613-3354
Monday - Saturday, 10 a.m. - 7 p.m.; Sunday, 12:30 p.m. - 7 p.m.
5 BEDROOMS
2 GARAGES
3 BATHROOMS
3509 Square Feet
Contact Our New Home Sales Team
214-613-3354
Monday - Saturday, 10 a.m. - 7 p.m.; Sunday, 12:30 p.m. - 7 p.m.
Sales Associate
Request More Information
Explore New DFW Homes and Communities
Step into the expansive master-planned community of Las Lomas, nestled in picturesque Forney, TX. Just a short drive from downtown Dallas, this community provides easy access to the metroplex's major league sports, entertainment, world-class music, and cultural events. Las Lomas is a dynamic community offering abundant opportunities for recreation, cultural experiences, delectable cuisine, fun, and, of course, ample space to nurture a growing family. Guests can explore acres of hiking and biking trails, eight communal areas, and a fully equipped clubhouse. Forney ISD ensures a quality education with diverse opportunities, preparing students for their future endeavors. FISD stands as the second fastest-growing school district in Texas, boasting an exceptional team of teaching professionals. Reach out to us today to secure a site for your future dream home!
For pricing on 60' homesites, kindly speak with our Sales Consultant.


































