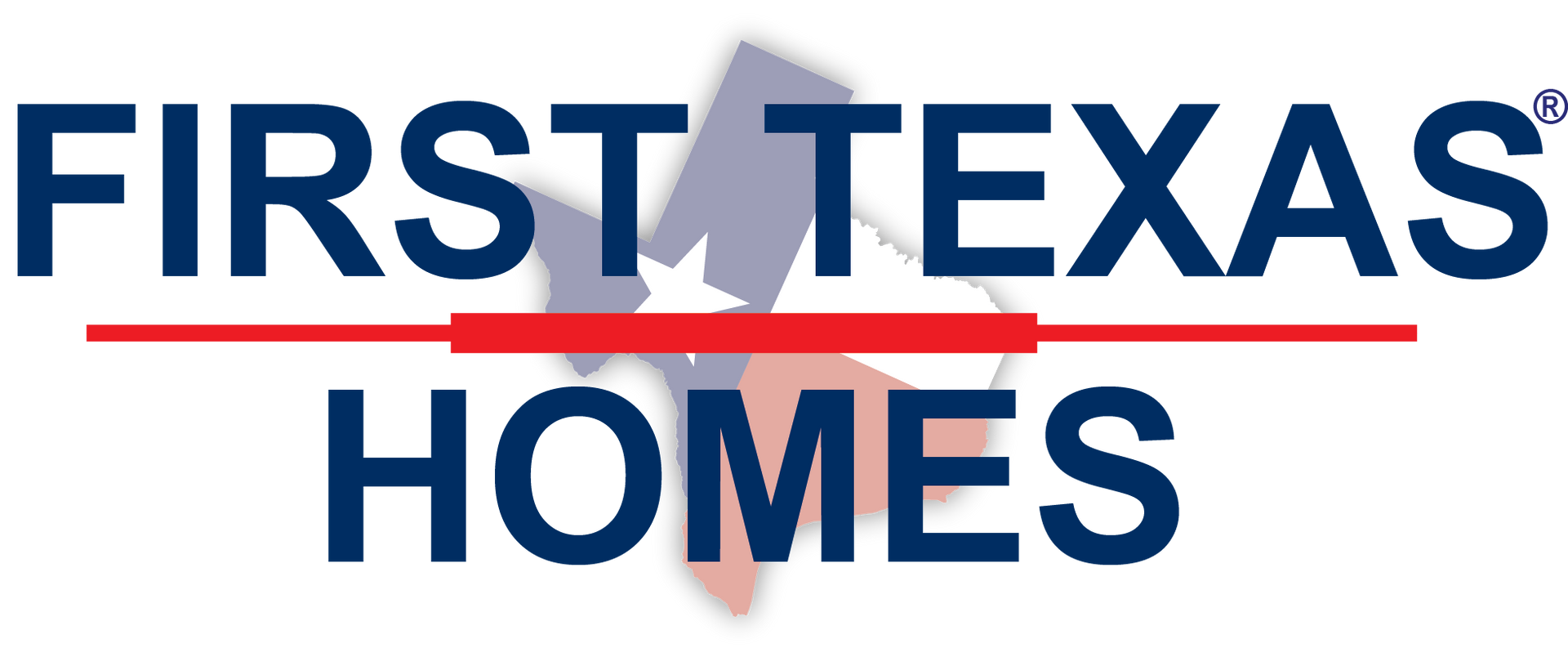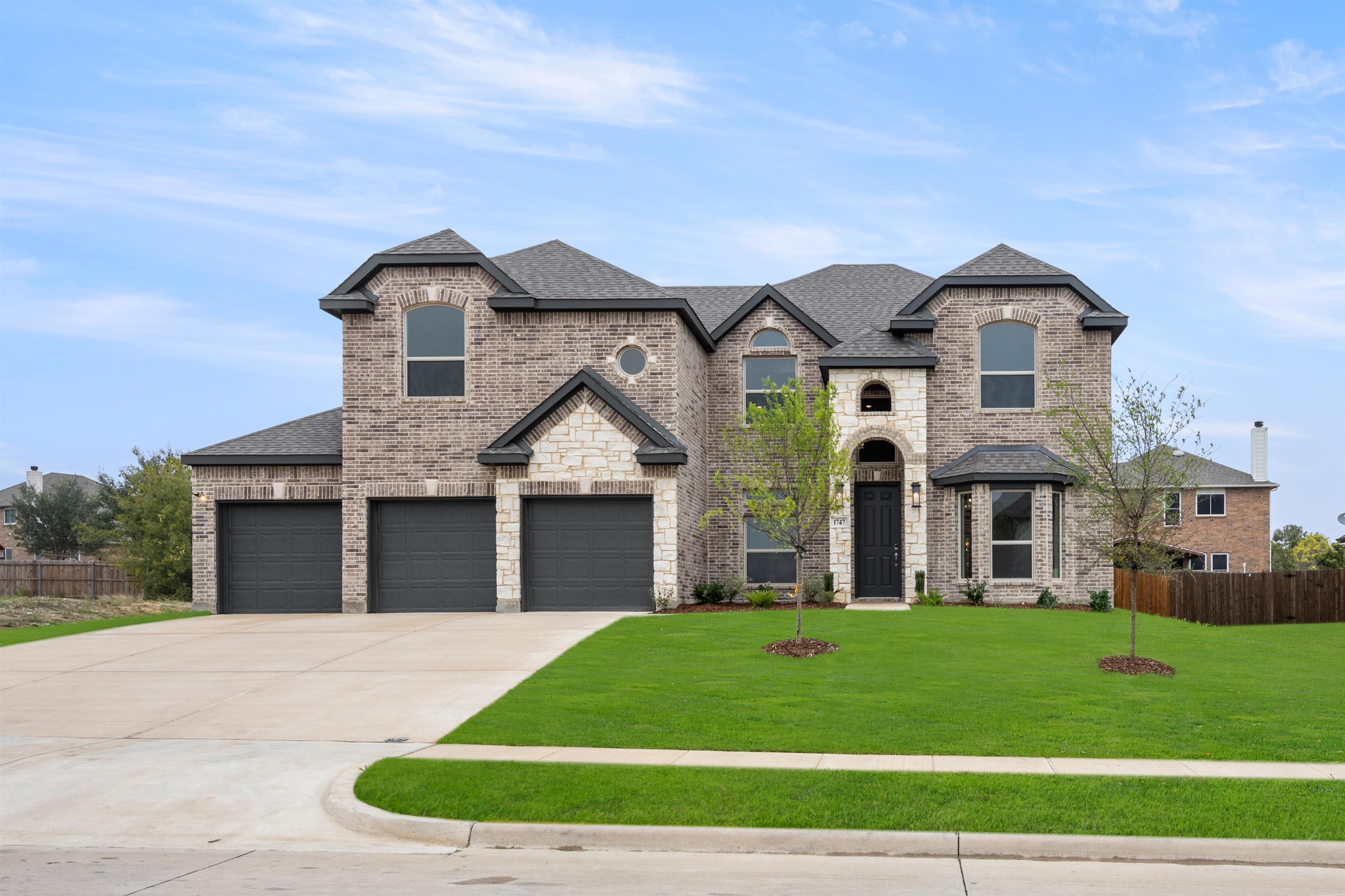Regency 2F (w/Game)
Visit Our Community Sales Center
469-543-0402
1747 Ranch View Drive, Cedar Hill, TX 75104
Monday - Saturday, 10 a.m. - 7 p.m.; Sunday, 12:30 p.m. - 7 p.m.
Sales Associate
5 BEDROOMS
3 GARAGES
4 BATHROOMS
3249 Square Feet
Get in Touch
469-543-0402
1747 Ranch View Drive, Cedar Hill, TX 75104
Monday - Saturday, 10 a.m. - 7 p.m.; Sunday, 12:30 p.m. - 7 p.m.
Sales Associate
Request More Information
We will review your request and get back to you as soon as possible.
Community Description
Discover Your Dream Home at Bear Creek Ranch
Nestled in the heart of Cedar Hill, Bear Creek Ranch offers the perfect blend of tranquility and convenience. Enjoy easy access to Joe Pool Lake, DFW International Airport, and AT&T Stadium, while immersing yourself in the natural beauty of our community. Explore nearby hiking and biking trails or indulge in the vibrant dining and shopping scene.
Our new home sites provide you with the opportunity to build your dream home in a community that prioritizes both comfort and accessibility. With major highways like 67, 20, and 35 nearby, commuting is a breeze. As you enter Bear Creek Ranch, you'll be greeted by a stunning entrance and the inviting presence of Bear Creek Park. Take a leisurely stroll through the lush green belts and mature trees, creating a peaceful oasis for your family.
Experience the spaciousness of oversized home sites and the elegance of our acclaimed floor plans. Bear Creek Ranch is the ideal place to make lasting memories with your loved ones.
Oversized Lot and 3-Car Garage!
This stunning home sits on an expansive, oversized lot and features charming brickwork, elegant trim, a curved staircase, and a 3-car garage. The kitchen is a chef's dream, boasting a 5-burner cooktop, butler's pantry, and custom cabinetry. With four full bathrooms and a luxurious primary bath with separate vanities and a freestanding tub, there's plenty of room for everyone. Perfect for entertaining, this home includes a formal living room, a versatile flex room, an upstairs game room, and an extended covered patio that overlooks the spacious backyard. The home is packed with upgrades, including additional lighting, ceiling fans throughout, an 8ft glass front door, luxury vinyl flooring, a sleek linear fireplace, and a contemporary package. This home is the perfect blend of style, comfort, and functionality!
Signature Features
List of Services
Schools
LOCATION MAP
Virtual Tour
Quick Links
Get In Touch
All Rights Reserved | First Texas Homes


































