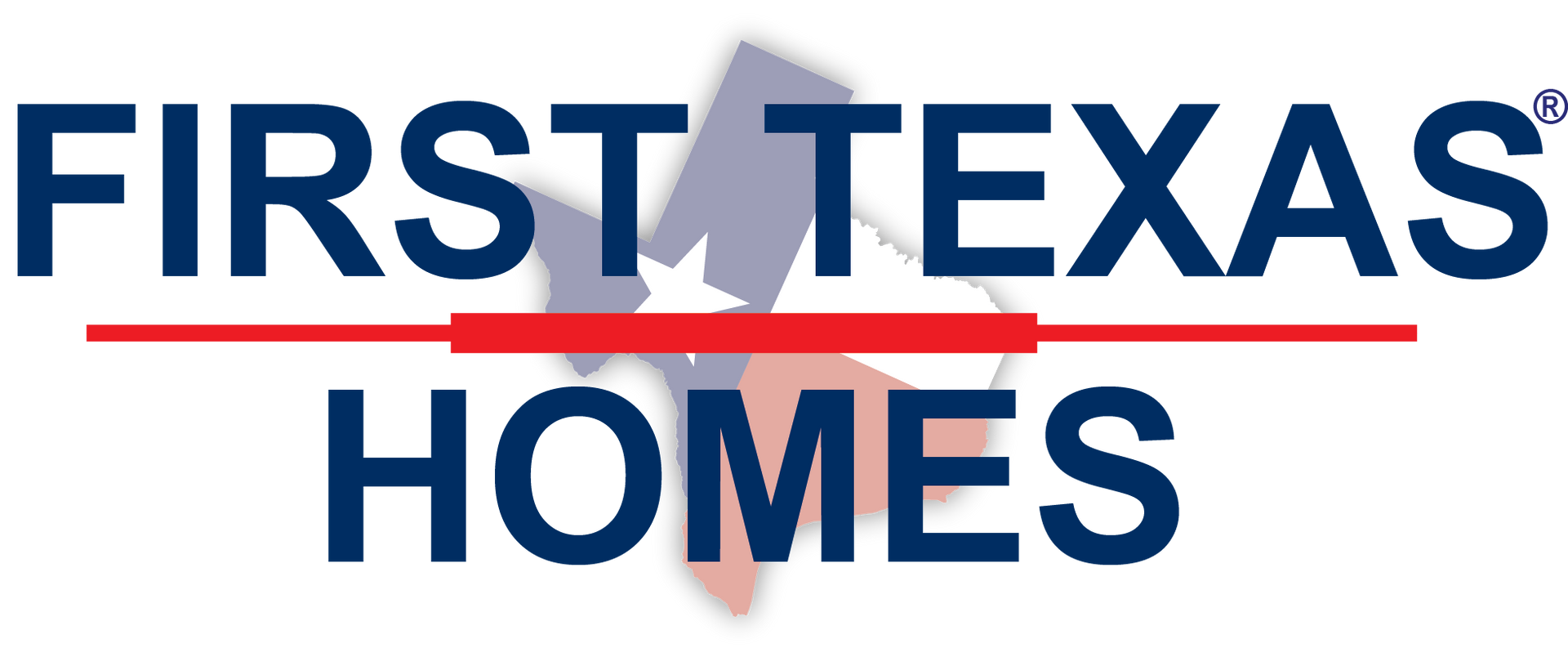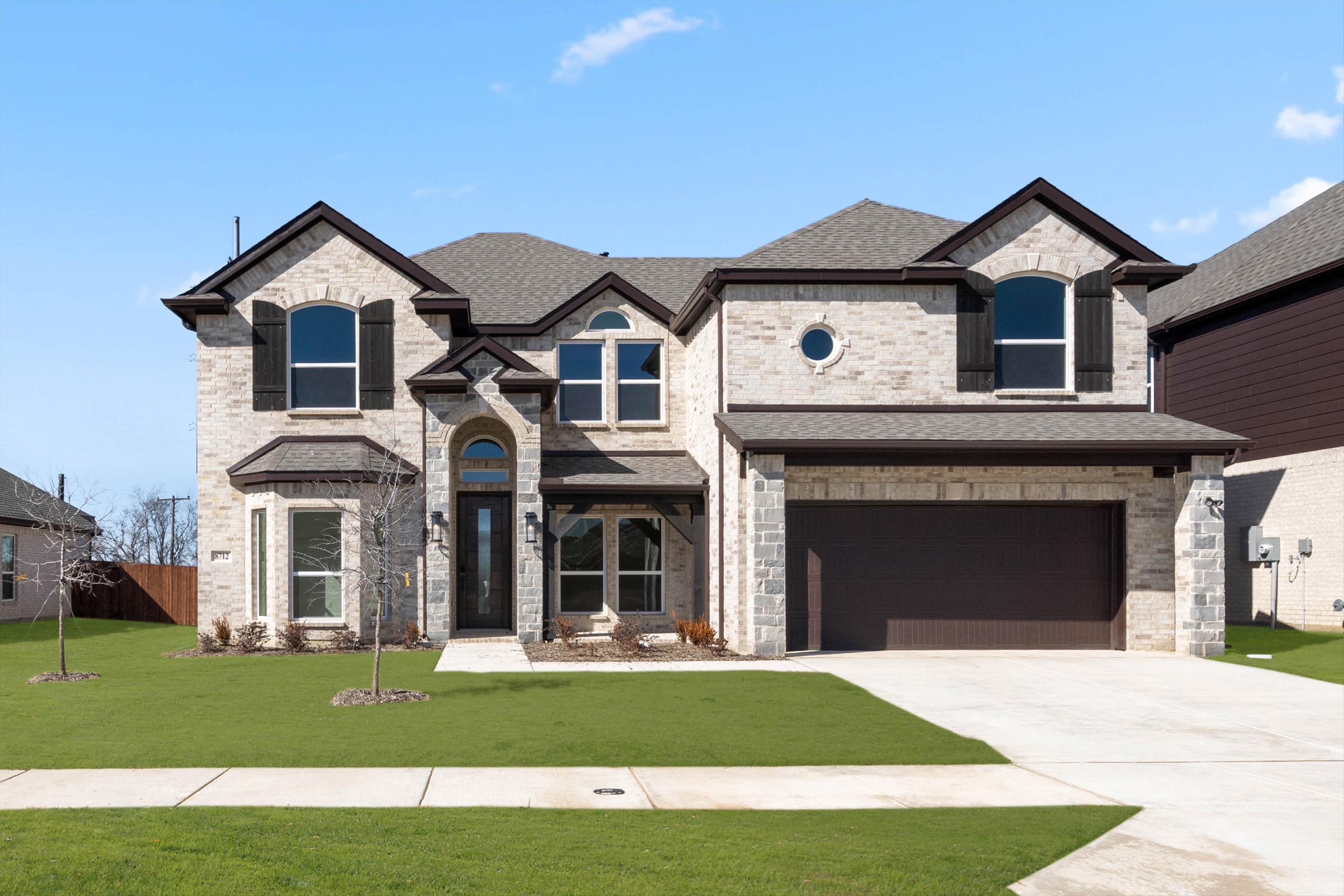Regency 2F (w/Game)
Visit Our Community Sales Center
817-294-4008
8712 Heartland Drive, Fort Worth, TX 76123
Monday - Saturday, 10 a.m. - 7 p.m.; Sunday, 12:30 p.m. - 7 p.m.
Sales Associate
4 BEDROOMS
2 GARAGES
4 BATHROOMS
3376 Square Feet
Get in Touch
817-294-4008
8712 Heartland Drive, Fort Worth, TX 76123
Monday - Saturday, 10 a.m. - 7 p.m.; Sunday, 12:30 p.m. - 7 p.m.
Sales Associate
Request More Information
We will review your request and get back to you as soon as possible.
Community Description
Welcome to Llano Springs, an esteemed master-planned community that presents charming homes in a tranquil and picturesque setting. Embrace the beauty of lush rolling hills, providing a scenic and highly desirable country atmosphere. Residents relish the presence of a stunning greenbelt and the opportunity to unwind in the expansive swimming pool, complemented by an adjacent clubhouse. This eagerly awaited master-planned community is situated in southwest Fort Worth, offering proximity to local shopping, upscale dining, and a brief drive to the shores of Benbrook Lake. Llano Springs is conveniently located near major employers, including Lockheed Martin, Crowley ISD, Aztec Manufacturing, and Harbison Fischer Oil, as well as nearby charter schools. This community encapsulates everything a family could desire. Visit us today and choose your new home!
A Masterful Balance of Comfort and Sophistication
Welcome to this beautifully designed four-bedroom, four-bathroom home, where modern living meets thoughtful amenities. As you enter, you’re greeted by a spacious foyer that leads to an inviting open-concept living area, complete with a cozy fireplace—perfect for creating warm memories on cool evenings.The heart of the home is the contemporary kitchen, featuring sleek stainless-steel appliances, a generous island, and ample cabinetry for all your culinary needs. Adjacent to the kitchen, the dining area is ideal for family gatherings and entertaining friends.A standout feature of this home is the dedicated media room, designed for movie nights and game days, offering a perfect escape for relaxation. The study provides a quiet retreat for work or study, ensuring productivity in a serene environment.The primary suite is a luxurious haven with an ensuite bathroom featuring dual vanities, a soaking tub, and a spacious walk-in shower. Three additional bedrooms provide plenty of space for family or guests, while two well-appointed bathrooms enhance convenience.The 2-car garage offers ample storage for vehicles and outdoor equipment, while the backyard presents a blank canvas for your landscaping dreams or outdoor entertaining.This home combines comfort, style, and functionality, making it ideal for families or anyone seeking a versatile living space. Envision your new lifestyle in this exceptional property!
Signature Features
List of Services
Schools
LOCATION MAP
Virtual Tour
Quick Links
Get In Touch
All Rights Reserved | First Texas Homes


































