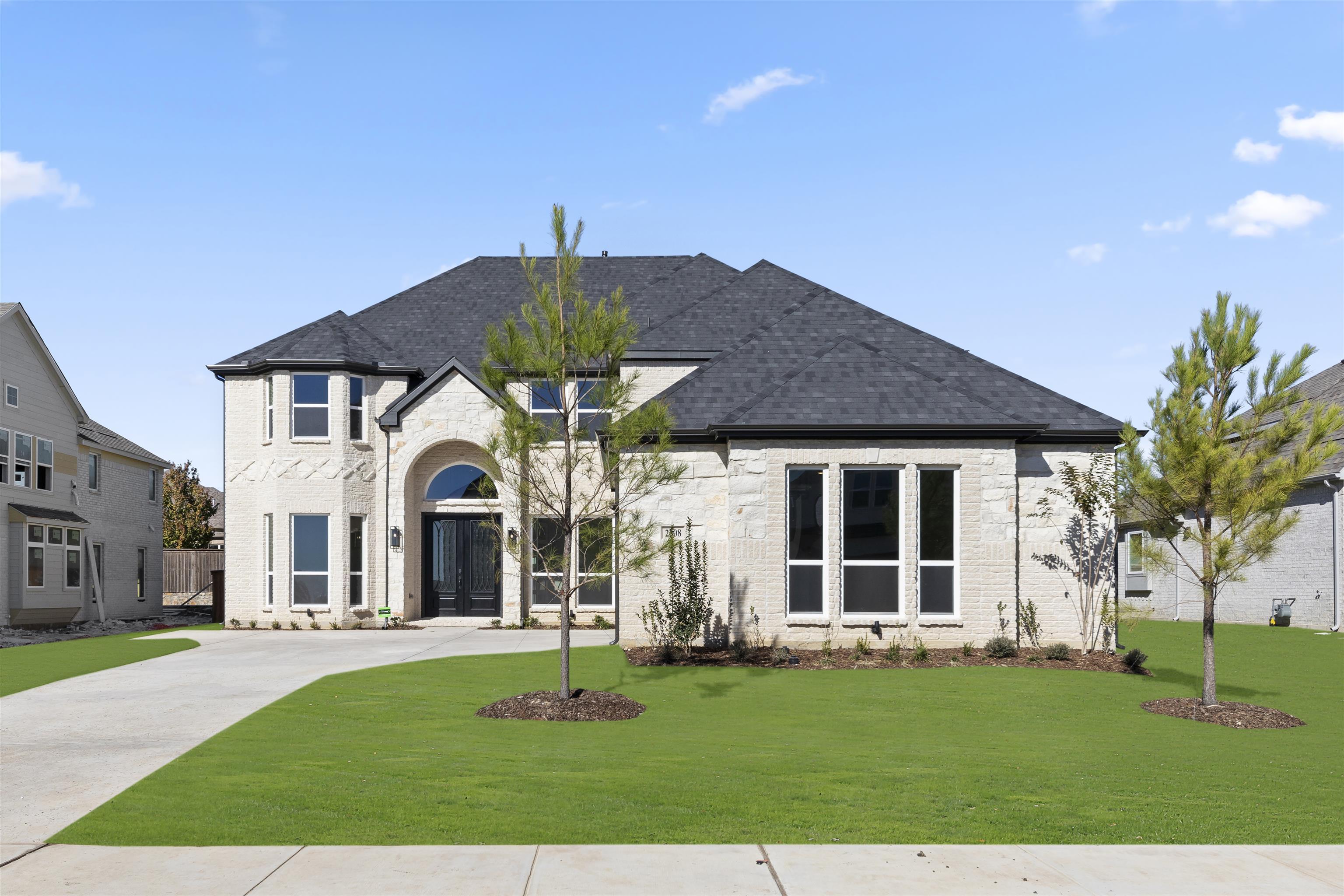Riverchase FSW
Visit Our Community Sales Center
214-856-3701
Monday - Saturday, 10 a.m. - 7 p.m.; Sunday, 12:30 p.m. - 7 p.m.
4 BEDROOMS
3 GARAGES
3 BATHROOMS
4250 Square Feet
Contact Our New Home Sales Team
214-856-3701
Monday - Saturday, 10 a.m. - 7 p.m.; Sunday, 12:30 p.m. - 7 p.m.
Sales Associate
Request More Information
Explore New DFW Homes and Communities
Discover Wellspring Estates in Celina, TX, a swiftly growing city in North Texas that takes pride in preserving its small-town allure. This thriving community features glistening ponds, expansive green belts, meandering walking trails, enticing playgrounds, sports courts for active family members, and no MUD/PID/PUD in Prosper ISD.
Situated along Frontier Parkway/FM1461 in Celina, Texas, Wellspring Estates introduces a serene community encompassing 296 homes across 2 phases. Conveniently located just north of HWY 380 & Preston Rd., this retreat seamlessly connects to Prosper and McKinney.
Strategically positioned 3 miles north of HWY 380 and a short drive to Dallas North Tollway, Wellspring Estates achieves a harmonious blend of tranquil living and easy access to North Dallas's premier amenities, shopping, dining, and employment centers.
Immerse yourself in the charm of historic downtown McKinney, the vibrancy of the "5-Billion Dollar Mile" in Frisco, and the recreational offerings of Lewisville Lake—all within close proximity. Downtown Dallas, Love Field Airport, and DFW International Airport are easily reachable within a 35-40 minute drive.
Secure your place in this picturesque community by scheduling an appointment today and be among the first to explore Phase 3!
For pricing on our half-acre homesites, kindly speak with our Sales Consultant.
Perfect for Entertaining!
A grand double-door entry, elegant wood floors and a beautiful curved staircase set tone for this stunning home. It's an entertainer's dream with an inviting floor plan, 3-car garage, gourmet kitchen with a large island, ceiling-high cabinets, and upstairs game and media rooms. The main-level private study offers a tranquil space for work or relaxation. This home offers space, style, and comfort—schedule your tour before it’s gone!

































