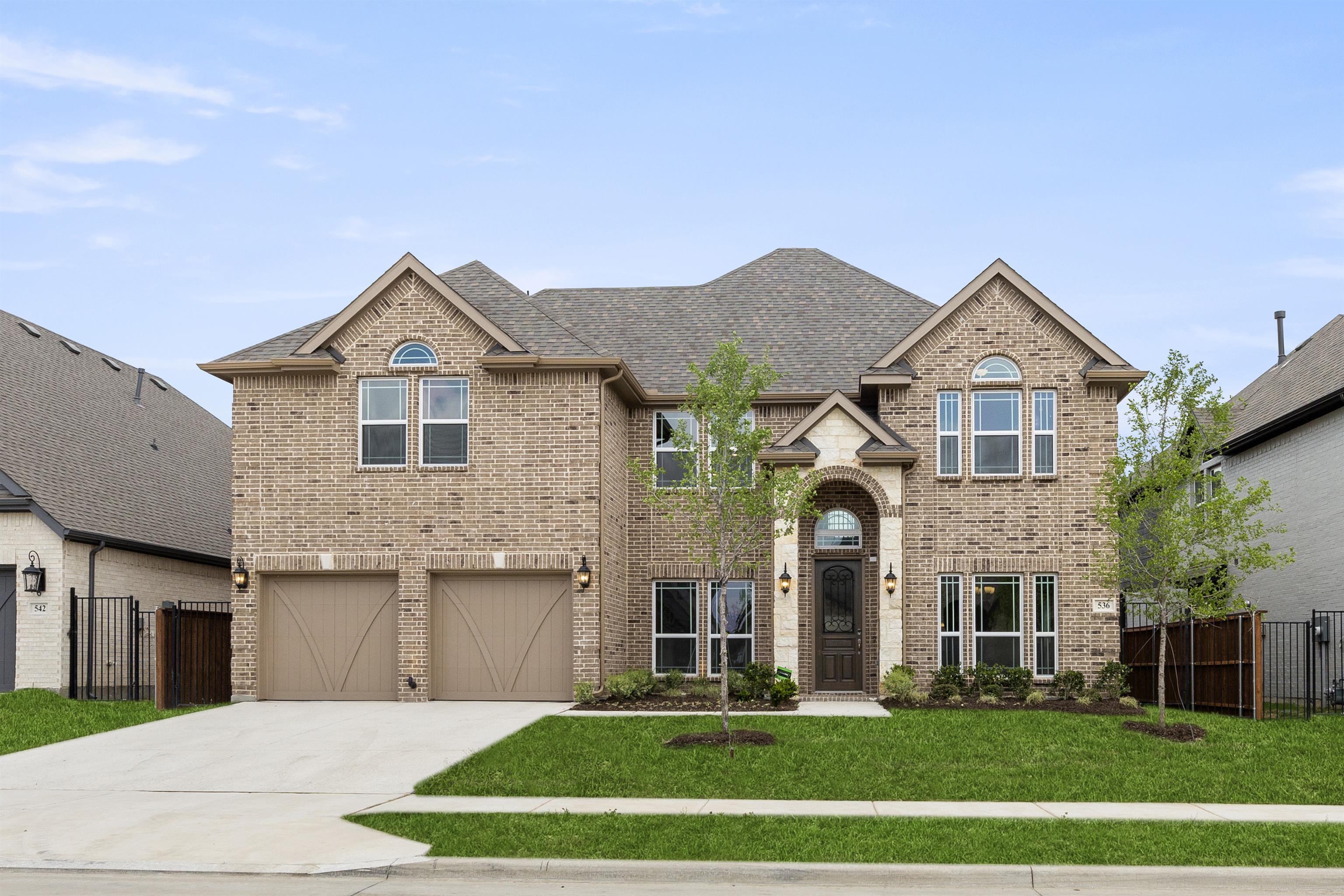Stonehaven F
Visit Our Community Sales Center
817-378-4003
Monday - Saturday, 10 a.m. - 7 p.m.; Sunday, 12:30 p.m. - 7 p.m.
5 BEDROOMS
2 GARAGES
3 BATHROOMS
3778 Square Feet
Contact Our New Home Sales Team
817-378-4003
Monday - Saturday, 10 a.m. - 7 p.m.; Sunday, 12:30 p.m. - 7 p.m.
Sales Associate
Request More Information
Explore New DFW Homes and Communities
Now Selling – 1/2 Acre Homesites with Scenic Views in Haslet, TX!
Welcome to LeTara, a thoughtfully designed new home community in Haslet, Texas, nestled within the award-winning Northwest Independent School District (Northwest ISD). Offering spacious 1/2-acre lots, this premier neighborhood blends peaceful living with modern convenience.
Residents will enjoy resort-style amenities, including a community pool, walking trails with fitness stations, and beautiful pocket parks —perfect for outdoor family fun and an active lifestyle.
Located just minutes from Alliance Town Center and Presidio Junction, you'll have easy access to top-rated dining, shopping, and entertainment. Plus, with quick connections to Highways 114, 287, and I-35, commuting to Fort Worth and surrounding areas is a breeze.
LeTara is perfectly positioned on the south side of Avondale Haslet Road near FM 156, in an area experiencing rapid growth and increasing value, as major companies move their headquarters nearby. This is your opportunity to own a brand-new home in one of DFW's fastest-growing suburbs —a place where value, location, and lifestyle come together.
For pricing on 100' Homesites, kindly speak with our Sales Consultant.
Curved Staircase, Juliet Balcony & Covered Patio!!!
This open floorplan offers 5 bedrooms, 3.5 baths, study, and game room. This is a wonderful home to entrain family & friends with its open, yet warm family room accented with a beautiful fireplace and curved staircase with a Juliet balcony. The California style kitchen is a cook’s dream come true with built-in stainless-steel appliances, double ovens, a five-burner cooktop, upgraded vent hood deep stainless steal sink with pull out sprayer, painted cabinets, butler’s pantry, and oversized island with upgraded counter tops. The primary bedroom is spacious with a luxurious primary bath. The bath offers large walk-in closet, his and hers vanities walk in shower with a bench, the separate drop-in garden tub is the perfect place to wash away the cares of your day. If you enjoy being outdoors the home also offers a nice sized covered patio and would be a lovely place to enjoy dinner outside in the evening. A few other features to look forward to in your new home will be upgraded vinyl plank flooring at the entry, formal dining room, kitchen, nook, family room and upgraded floor tile in the bathrooms. Full sod & sprinklers, Savant automation system and 2” cordless blinds. This house will soon be ready to become your home.





































