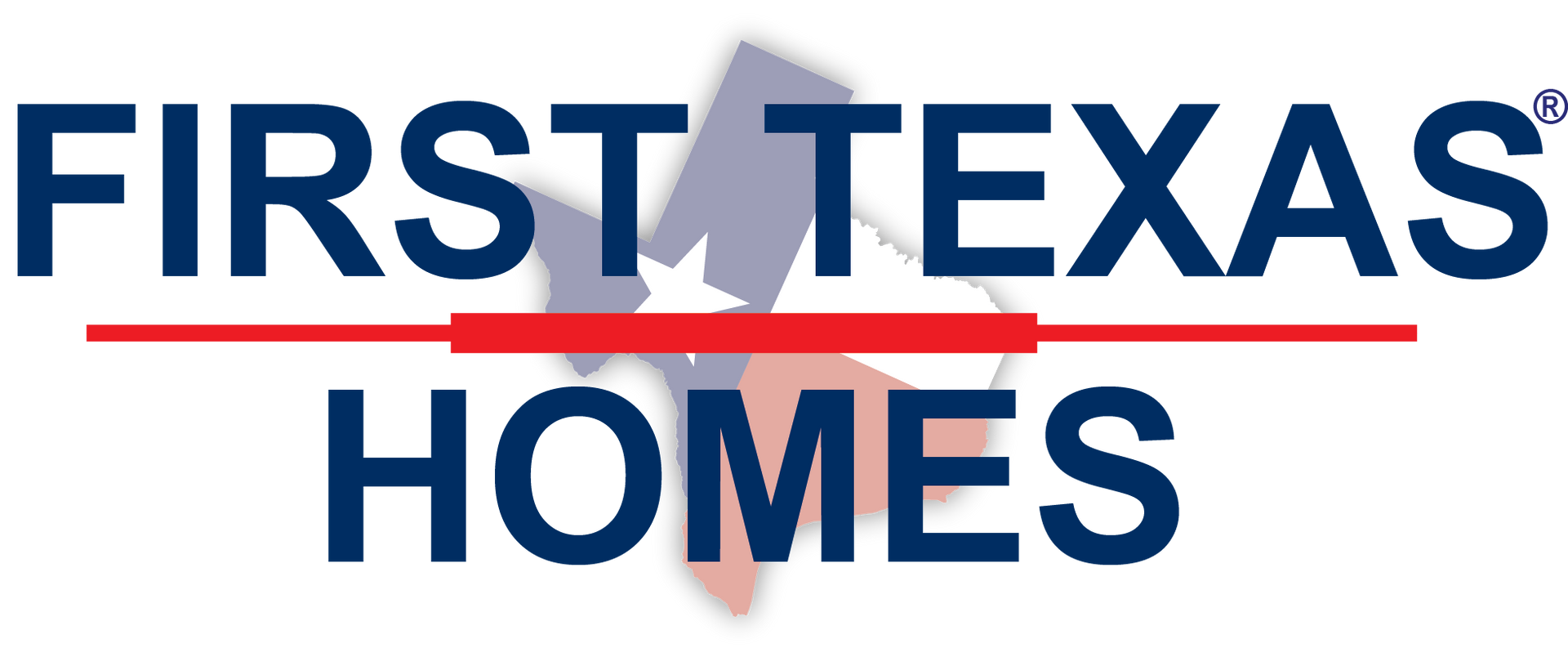Anatole R (w/Media or 6 Bedroom Option)
Starting
$873030
Visit Our Community Sales Center
972-362-1819
1514 Overton Street, Frisco, TX 75036
Monday - Saturday, 10 a.m. – 6 p.m.; Sunday, 12:30 p.m. – 6 p.m.
Sales Associate
Ken Goodson
972-362-1819
KGoodson@FirstTexasHomes.com

5 BEDROOMS
2 GARAGES
4 BATHROOMS
3765 Square Feet
Up To $20K Closing Cost Assistance for Qualified Buyers on Select Inventory! See Sales Consultant for Details!
This home impresses with a striking front elevation, showcasing steep roof pitches, cedar and stone accents, and an electric rear gate for added convenience. Inside, the open-concept floor plan includes a gourmet California kitchen with quartz countertops and a Butler’s Pantry, perfectly paired with soaring 18-foot ceilings in the family room and elegant luxury vinyl plank flooring throughout. Designed for entertaining, this home features a home theater, game room, and a spacious covered patio. With 5 generously sized bedrooms, 4 baths (including 2 bedrooms and baths on the main level), a formal dining room, and a flex room/study, it offers exceptional versatility. Thoughtfully planned upgrades make this brand-new home the perfect blend of style and functionality!
Request More Information
This home impresses with a striking front elevation, showcasing steep roof pitches, cedar and stone accents, and an electric rear gate for added convenience. Inside, the open-concept floor plan includes a gourmet California kitchen with quartz countertops and a Butler’s Pantry, perfectly paired with soaring 18-foot ceilings in the family room and elegant luxury vinyl plank flooring throughout. Designed for entertaining, this home features a home theater, game room, and a spacious covered patio. With 5 generously sized bedrooms, 4 baths (including 2 bedrooms and baths on the main level), a formal dining room, and a flex room/study, it offers exceptional versatility. Thoughtfully planned upgrades make this brand-new home the perfect blend of style and functionality!
Amenities Detail
Schools
Get in Touch
Visit Our Community Sales Center
972-362-1819
1514 Overton Street, Frisco, TX 75036
Monday - Saturday, 10 a.m. – 6 p.m.; Sunday, 12:30 p.m. – 6 p.m.
Sales Associate
Ken Goodson
972-362-1819
KGoodson@FirstTexasHomes.com
Request More Information
Thank you for contacting us.
We will get back to you as soon as possible.
We will get back to you as soon as possible.
Oops, there was an error sending your message.
Please try again later.
Please try again later.
LOCATION MAP
Virtual Tour
BDX Interactive Media
Quick Links
Get In Touch
© 2025
All Rights Reserved | First Texas Homes






