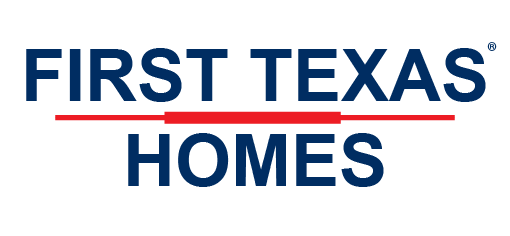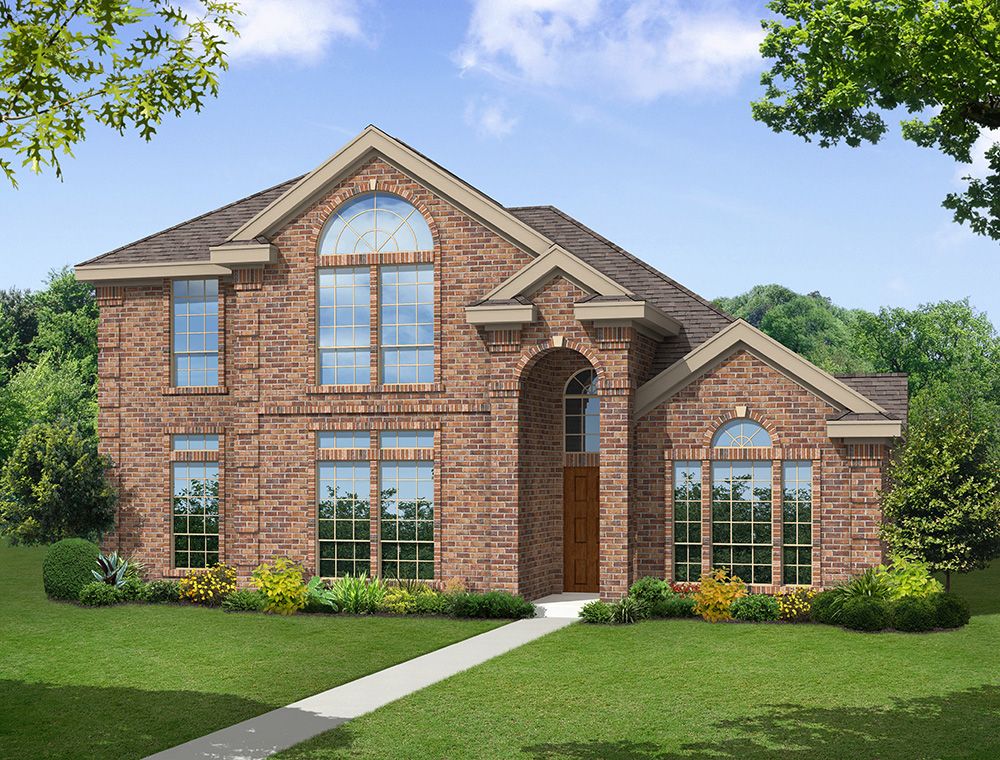4 BEDROOMS
2 GARAGES
2 BATHROOMS
2565 Square Feet
Contact Our New Home Sales Team
469-391-0001
Sales Associate
Request More Information
This 4 bedroom 2 1/2 bathroom plan offers a spacious primary bedroom, dual vanities in the primary bath, living and dining area as well as a game room upstairs, with plenty of customization options throughout.
Additional features include extensive trim work, custom architectural detail throughout, tile floors in all wet areas, security system and so much more!
Don’t forget, with every First Texas, Gallery Custom or Harwood Home you will have the flexibility to customize our plans to fit your family perfectly.
***Some features shown on layout may be optional. Consult with the Sales Counselor for community plan specific features.***
Explore New DFW Homes and Communities
Introducing our highly acclaimed semi-custom floor plans, where luxury meets affordability, starting in the mid $300's. Our meticulously designed homes range from 1,817 sq. ft. to an expansive 5,389 sq. ft., offering a versatile array of options to suit every lifestyle and preference. Crafted with attention to detail, these thoughtfully planned layouts provide the perfect canvas for you to personalize your dream home. From spacious living areas to functional kitchens, and serene bedrooms to stylish bathrooms, our semi-custom floor plans seamlessly blend practicality with elegance. Elevate your living experience with these exceptional homes that promise quality, comfort, and the flexibility to make it uniquely yours. Welcome to a world where your vision becomes reality, and luxury is within reach.











