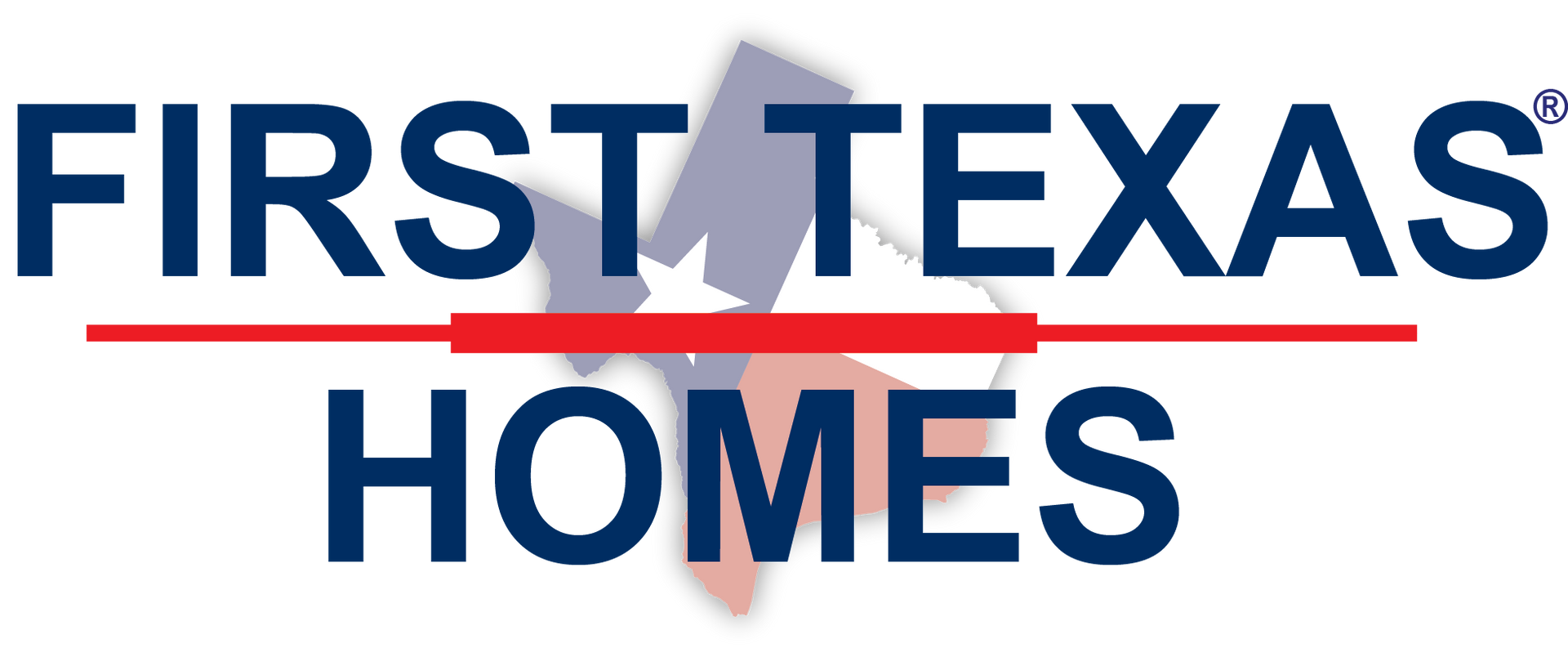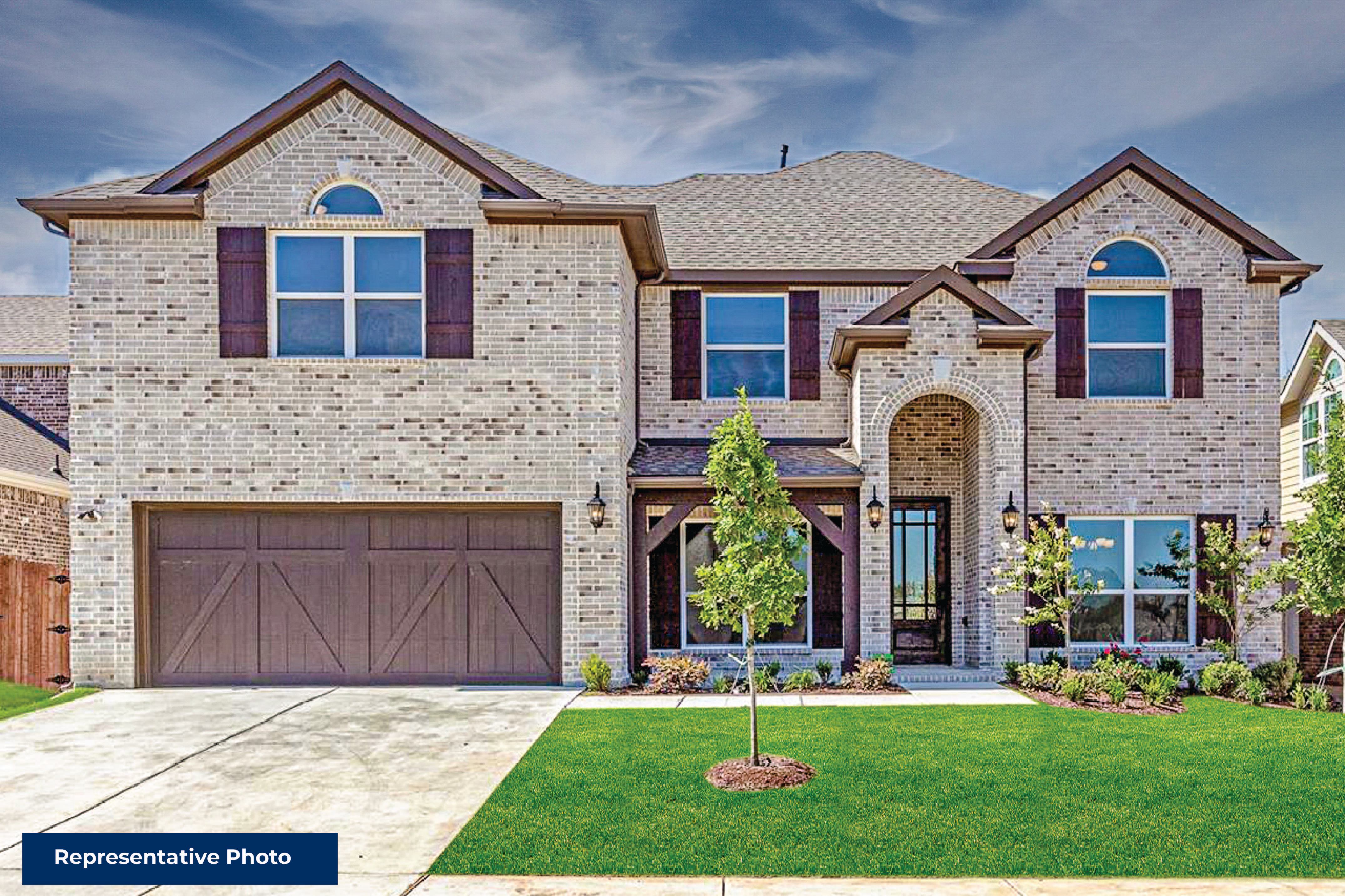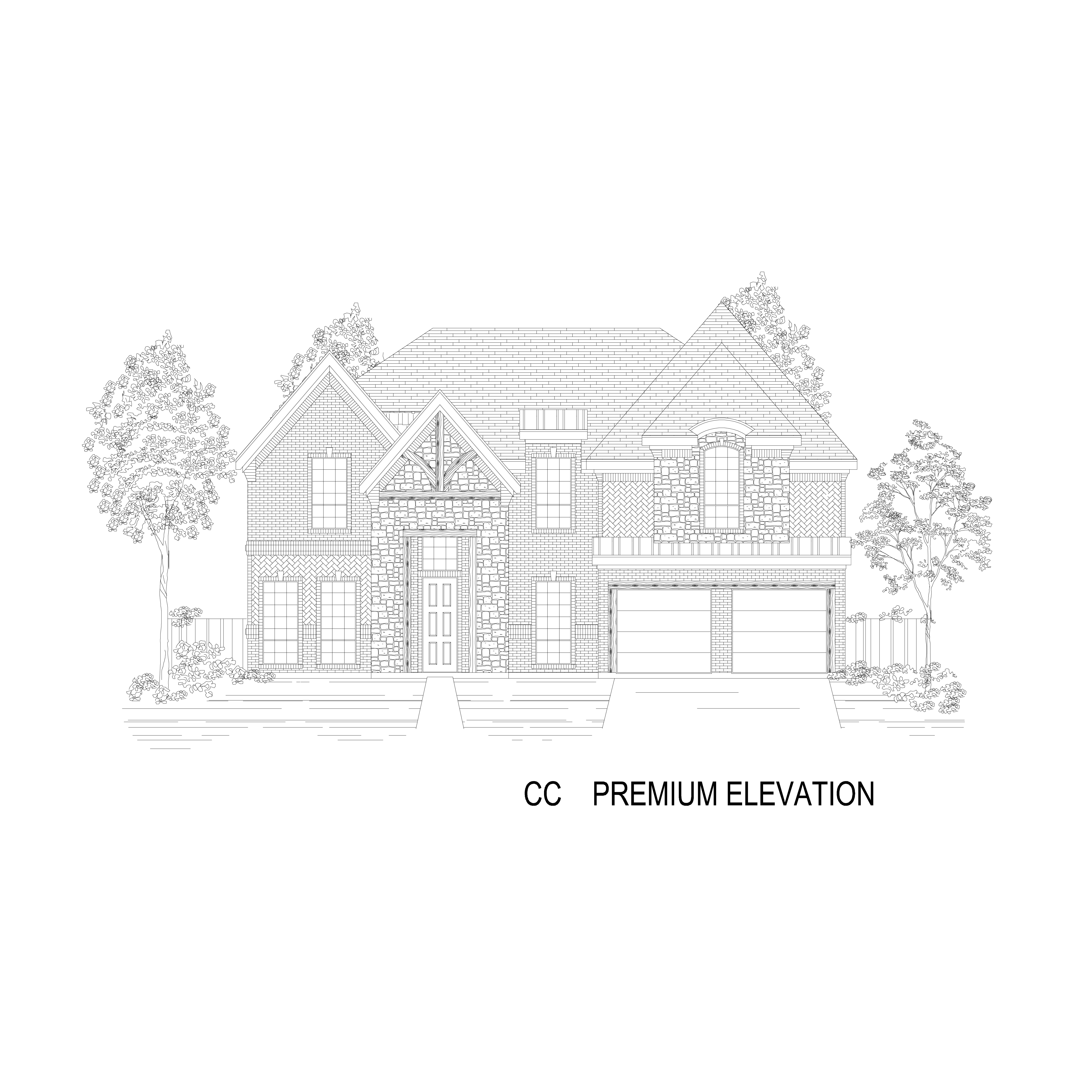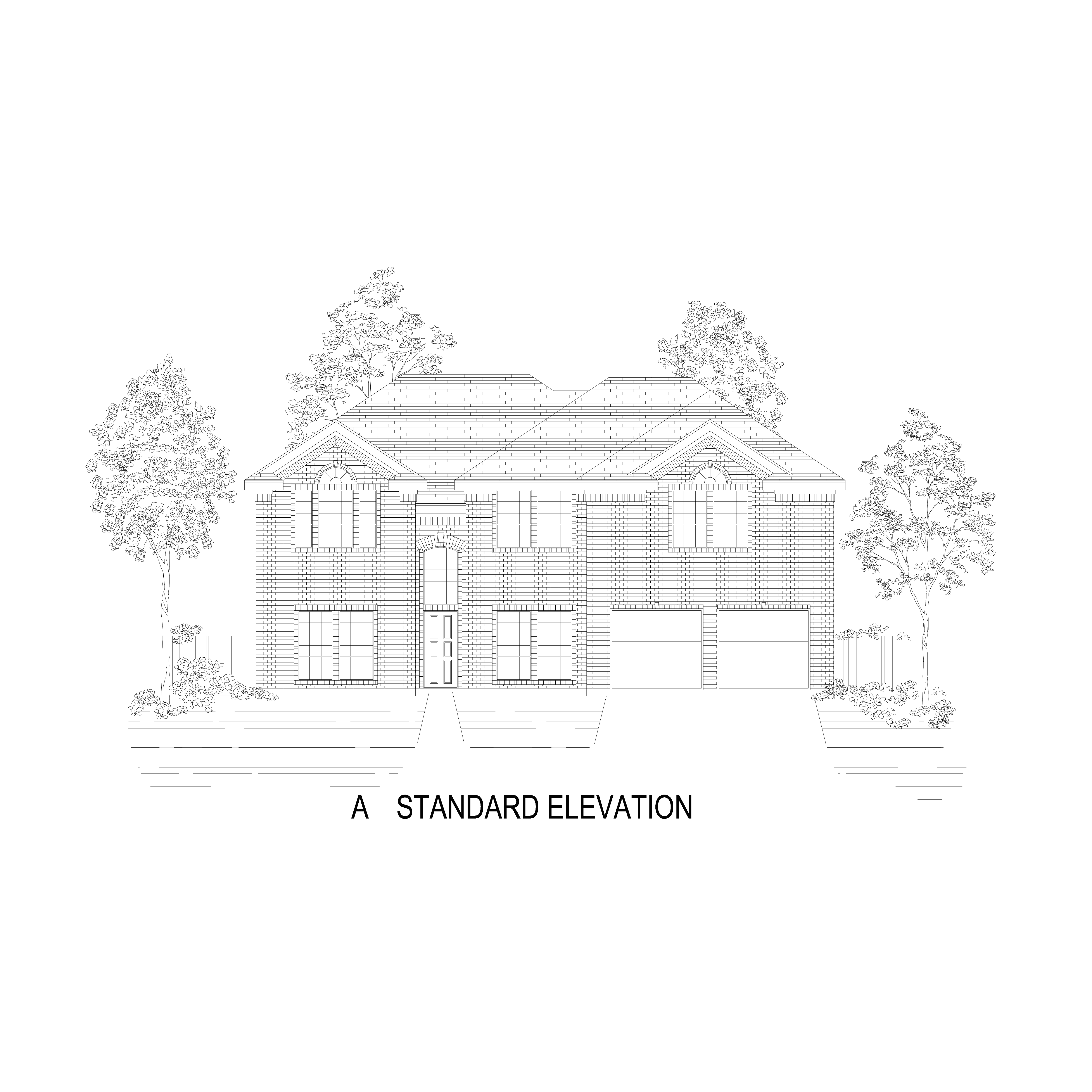Coventry 2F
Visit Our Community Sales Center
972-590-6548
Monday - Saturday, 10 a.m. - 7 p.m. Sunday, 12:30 p.m. - 7 p.m.
5 BEDROOMS
2 GARAGES
3 BATHROOMS
3224 Square Feet
Community Description
Welcome to your new home: Polo Ridge Addition! A remarkable community that combines the tranquility of country living with the convenience of modern big-city amenities.
Crafted with a focus on nature, Polo Ridge Addition is ideally located in the charming city of Mesquite, spanning 800 acres of picturesque open space. Positioned just south of Interstate 20 near the Trinity River, this community, upon completion, will feature over 1,000 spacious homes and expansive open areas. The initial phase, comprising over 200 homes (including oversized lots!), will be nestled around two small lakes off FM 2757. Just a short drive from downtown Dallas, Polo Ridge Addition offers easy access to major league sports, entertainment, and world-class music and cultural events in the metroplex. It is an exhilarating community with abundant opportunities for recreation, culture, delicious cuisine, fun, and, of course, ample space for family growth.
Residents will have the privilege of sending their children to some of the highest-rated schools in North Texas, as Polo Ridge Addition falls within the Forney Independent School District. Future homeowners can anticipate a harmonious blend of living with nature. Forney ISD, the second fastest-growing school district in Texas, boasts an exceptional cadre of teaching professionals, ensuring a high-quality education with diverse opportunities to prepare students for successful lives.
Contact us today to secure a site for your future dream home!
For pricing on 80' and one-acre homesites, kindly consult with our Sales Consultant.
Get in Touch
972-590-6548
Monday - Saturday, 10 a.m. - 7 p.m. Sunday, 12:30 p.m. - 7 p.m.
Sales Associate
Request More Information
This 5 bedroom 3 1/2 bathroom plan includes a study and powder room, a spacious gourmet kitchen with a butler’s pantry, dual vanities in the primary bathroom as well as a game room upstairs.
Additional features include extensive trim work, custom architectural detail throughout, tile floors in all wet areas, security system and so much more!
Don’t forget, with every First Texas, Gallery Custom or Harwood Home you will have the flexibility to customize our plans to fit your family perfectly.
***Some features shown on layout may be optional. Consult with the Sales Counselor for community plan specific features.***















































