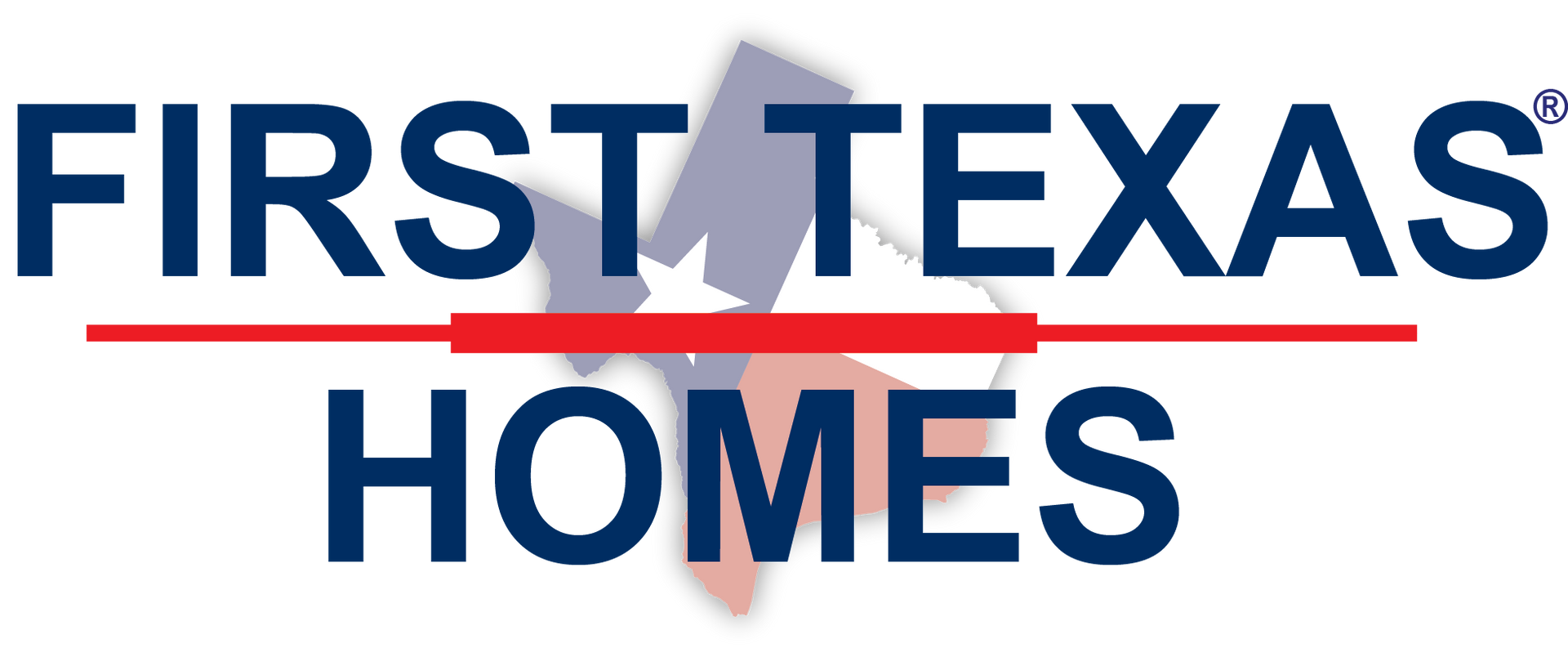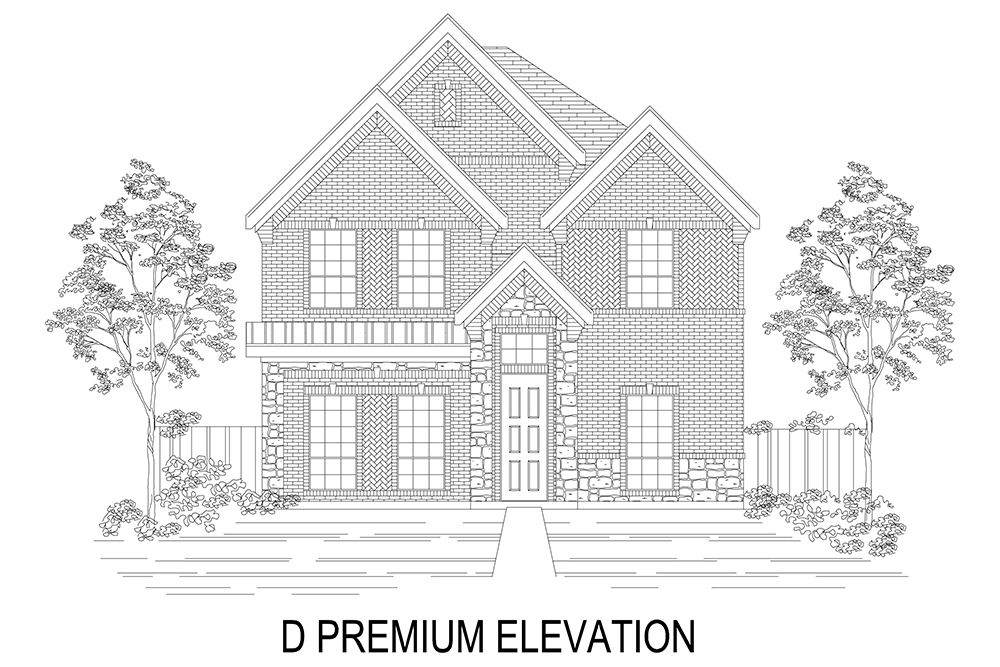Hubbard R
Visit Our Community Sales Center
972-433-1015
12813 Cedar Ridge Trail Rowlett, TX 75089
Monday - Saturday, 10 a.m. - 7 p.m.; Sunday, 12:30 p.m. - 7 p.m.
Sales Associate
4 BEDROOMS
2 GARAGES
3 BATHROOMS
2534 Square Feet
Community Description
Trails At Cottonwood Creek “See why we’re the best kept secret.” Trails At Cottonwood Creek offers a blend of tranquility and convenience in the heart of Rowlett, Texas. Nestled amidst serene country landscapes, this master-planned community promises residents an idyllic lifestyle with easy access to urban amenities.
Featuring sprawling green spaces and a network of walking, hiking, and biking trails, Trails At Cottonwood Creek provides endless opportunities for outdoor recreation right at your doorstep. Pocket parks scattered throughout the neighborhood offer spaces for community gatherings and nature appreciation.
Conveniently located with access to major highways like President George Bush Turnpike and I-30, commuting to Downtown Dallas is a breeze, with just a 25-minute drive. Nearby attractions such as Strike & Reel, multiple golf courses, and Fire Wheel Town Center ensure there's never a dull moment. For those seeking aquatic adventures, Lake Ray Hubbard offers a plethora of water activities, while Wet Zone Water Park and Kid Kingdom provide fun for the whole family.
Moreover, residents can immerse themselves in the vibrant community of Downtown Rowlett, where boutique shopping, dining, and special events create a lively atmosphere year-round. With accolades including recognition as one of the Safest Places to live in Texas and one of the Best Cities to Move to in America, Rowlett offers an exceptional living experience.
Don't miss the opportunity to be part of this remarkable community. Discover why we're the best-kept secret in town.
Get in Touch
972-433-1015
12813 Cedar Ridge Trail, Rowlett, TX 75089
Monday - Saturday, 10 a.m. - 7 p.m.; Sunday, 12:30 p.m. - 7 p.m.
Sales Associate
Request More Information
We will review your request and get back to you as soon as possible.
This 4 bedroom 3 bathroom plan includes a dining and family area, as well as a beautiful gourmet kitchen, equipped with the latest desired features. The master bathroom has a separate tub and shower, a double vanity and a walk in closet.
Additional features include extensive trim work, custom architectural detail throughout, tile floors in all wet areas, gutters, security system and so much more!
Don’t forget, with every First Texas, Gallery Custom or Harwood Home you will have the flexibility to customize our plans to fit your family perfectly.
***Some features shown on layout may be optional. Consult with the Sales Counselor for community plan specific features.***
Brochures
List of Services
Schools
LOCATION MAP
Virtual Tour
Quick Links
Get In Touch
All Rights Reserved | First Texas Homes









