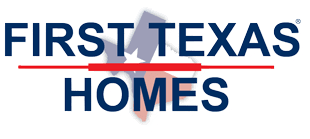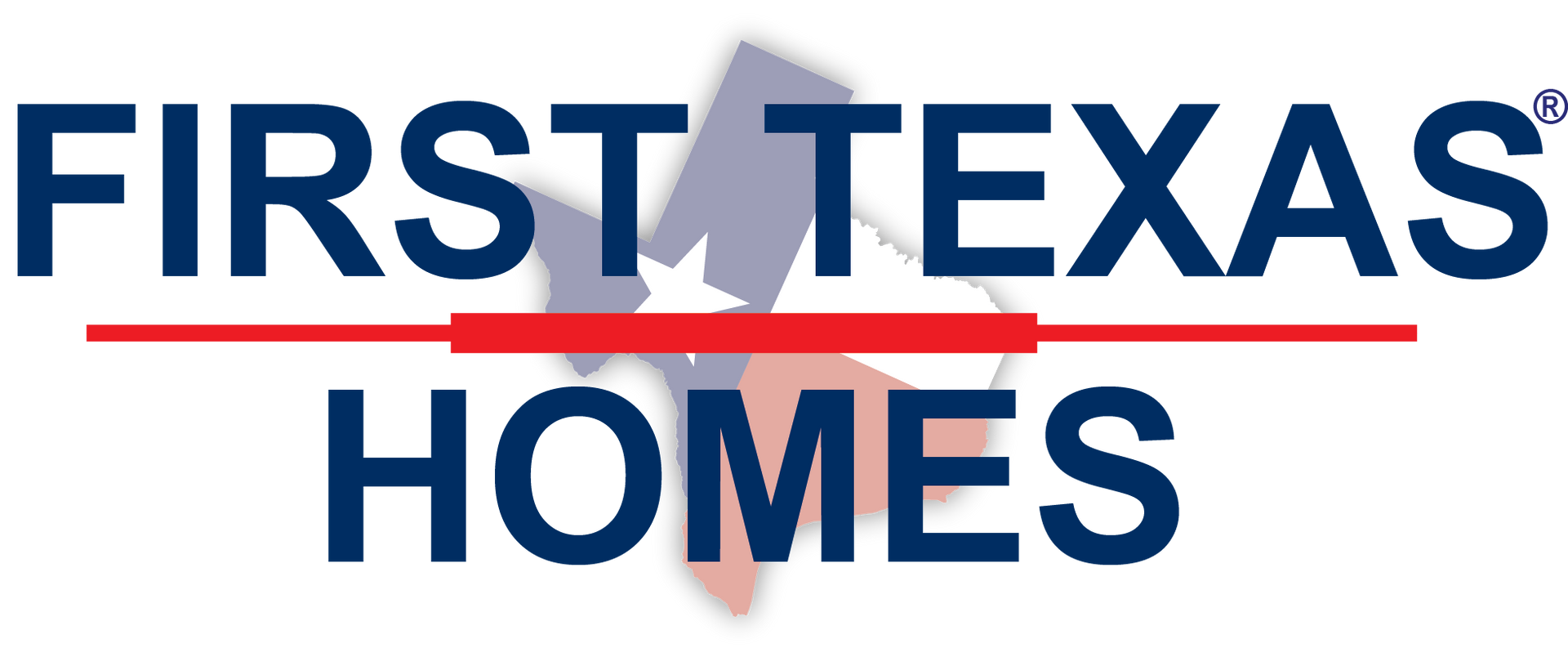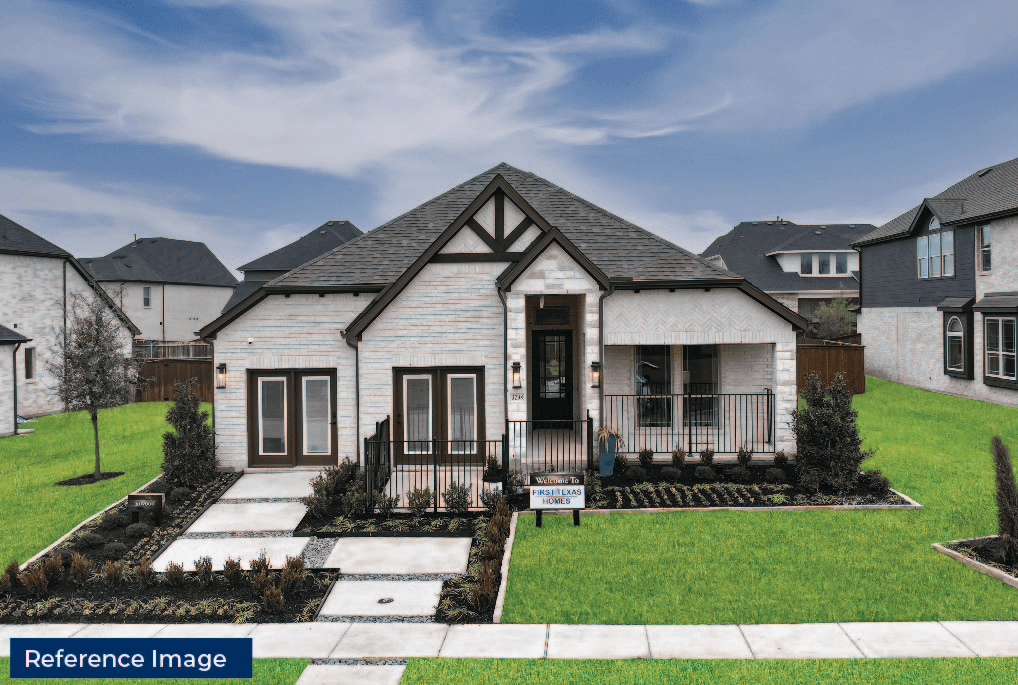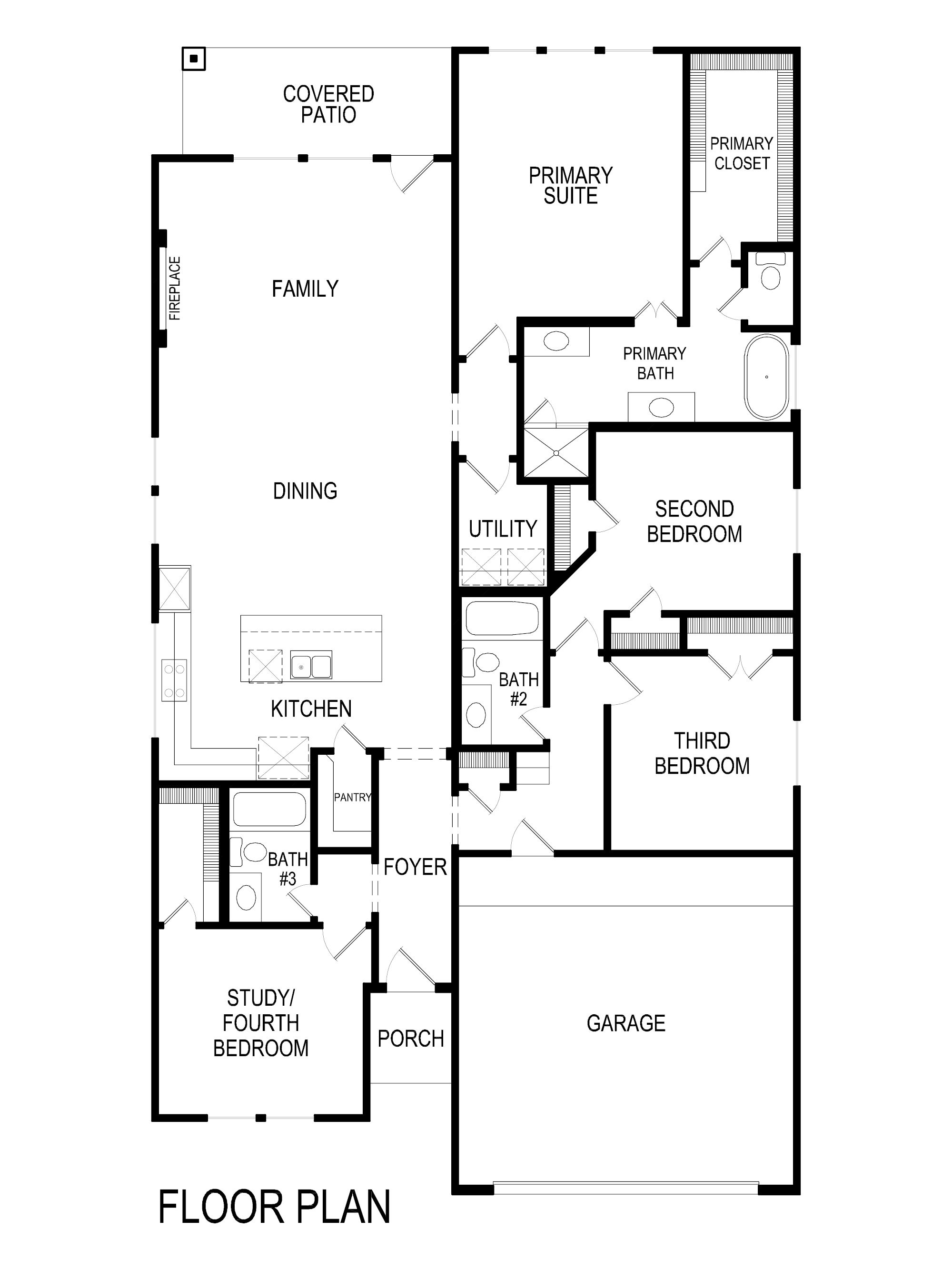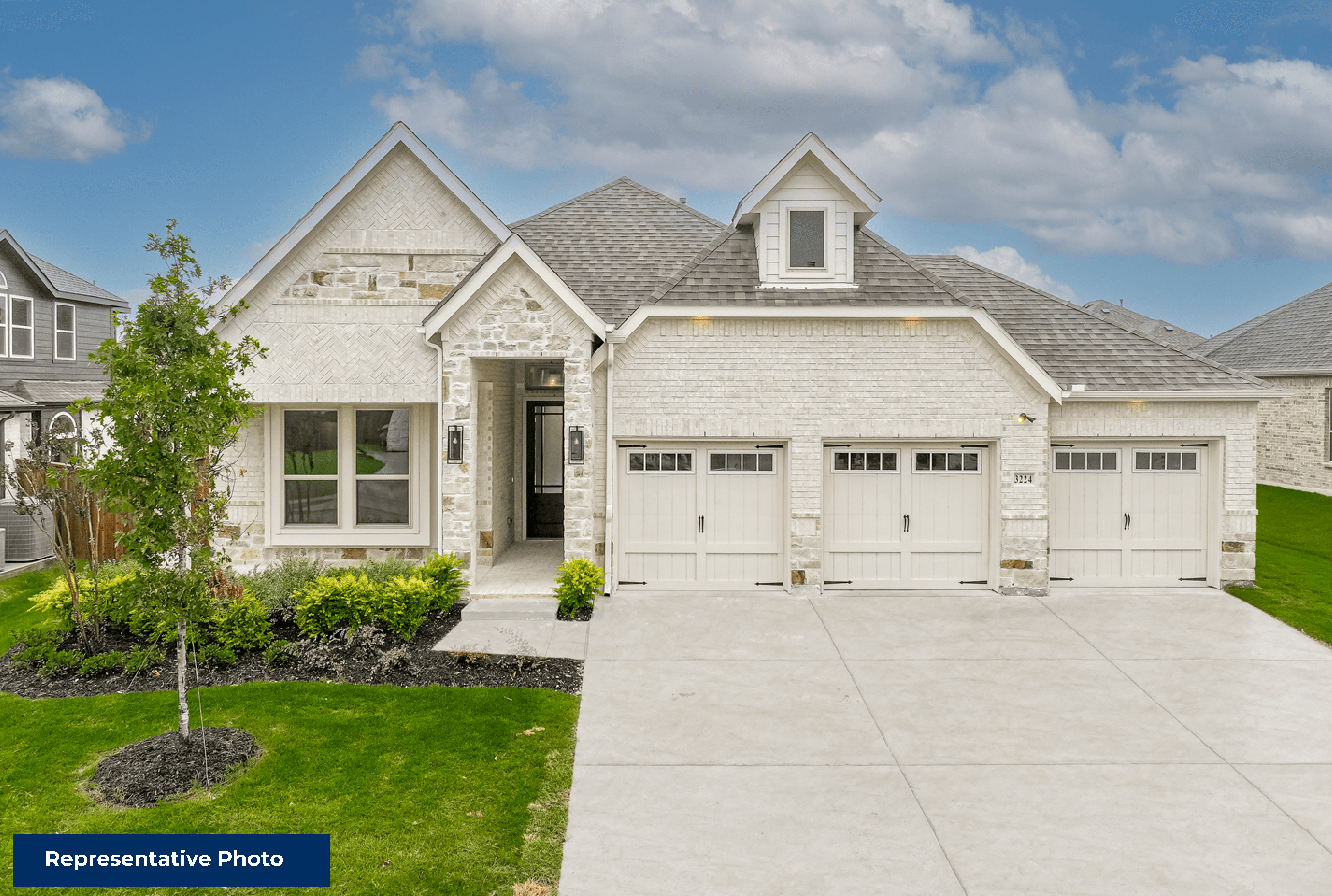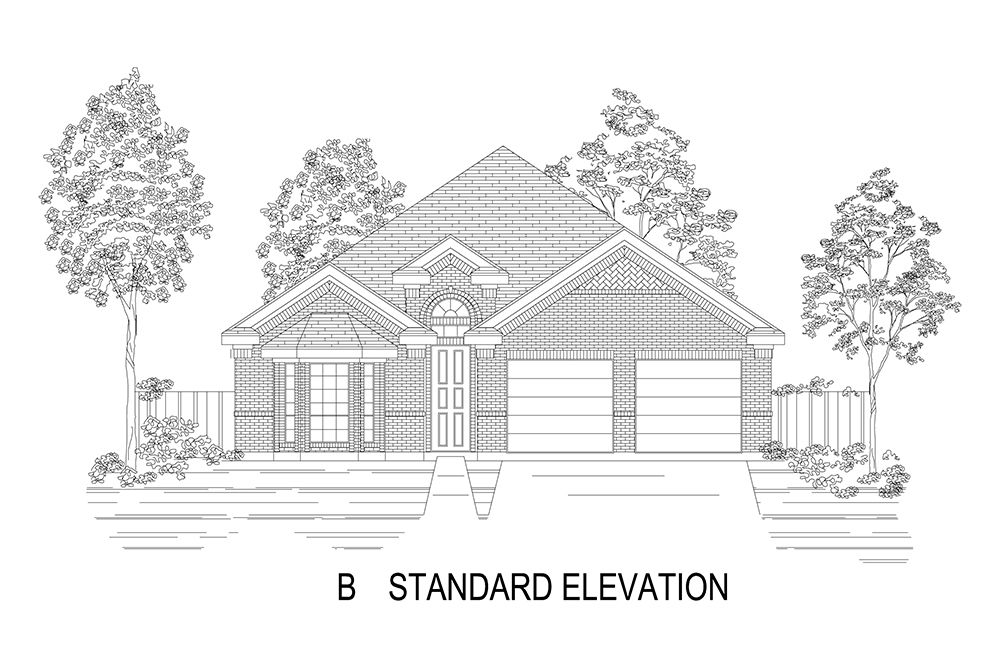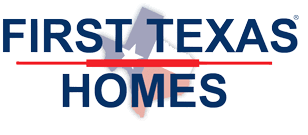Inwood F
Visit Our Community Sales Center
817-477-9558
2859 England Parkway Grand Prairie, TX 75054
Monday - Saturday, 10 a.m. - 7 p.m.; Sunday, 12:30 p.m. - 7 p.m.
Sales Associate
Ronnie Carter
817-477-9558
4 BEDROOMS
2 GARAGES
3 BATHROOMS
2122 Square Feet
Community Description
Embrace scenic lake views, refined family living, and a plethora of recreational opportunities in the thriving community of Mira Lagos. Aptly named for its meaning, "view of the lakes," this community is a haven for families. Nestled along the western edges of the community, the stunning Joe Pool recreational lake spans 7,400 acres, offering 64 miles of natural shoreline, four developed parks, camping, hiking, and picnicking. Water activities like fishing, boating, and swimming further enhance the lake experience.
Within Mira Lagos, equally captivating views and outstanding recreational activities abound. A 43-acre linear park features a series of lakes, waterways, and fountains, while smaller lakes in neighboring areas add to the allure of this lifestyle. Families can indulge in leisure activities with hike and bike trails, swimming pools, sports fields, parks, and more. Mira Lagos embodies the essence of family living at its finest!
Get in Touch
817-477-9558
2859 England Parkway, Grand Prairie, TX 75054
Monday - Saturday, 10 a.m. - 7 p.m.; Sunday, 12:30 p.m. - 7 p.m.
Sales Associate
Ronnie Carter
817-477-9558
Request More Information
We will review your request and get back to you as soon as possible.
This 4 bedroom 3 bathroom plan includes a study and dining room, spacious gourmet kitchen, two vanities in the primary bath, as well as a large walk in closet.
Additional features include extensive trim work, custom architectural detail throughout, tile floors in all wet areas, security system and so much more!
Don’t forget, with every First Texas, Gallery Custom or Harwood Home you will have the flexibility to customize our plans to fit your family perfectly.
***Some features shown on layout may be optional. Consult with the Sales Counselor for community plan specific features.***
Brochures
List of Services
Schools
LOCATION MAP
Virtual Tour
Quick Links
Get In Touch
All Rights Reserved | First Texas Homes
