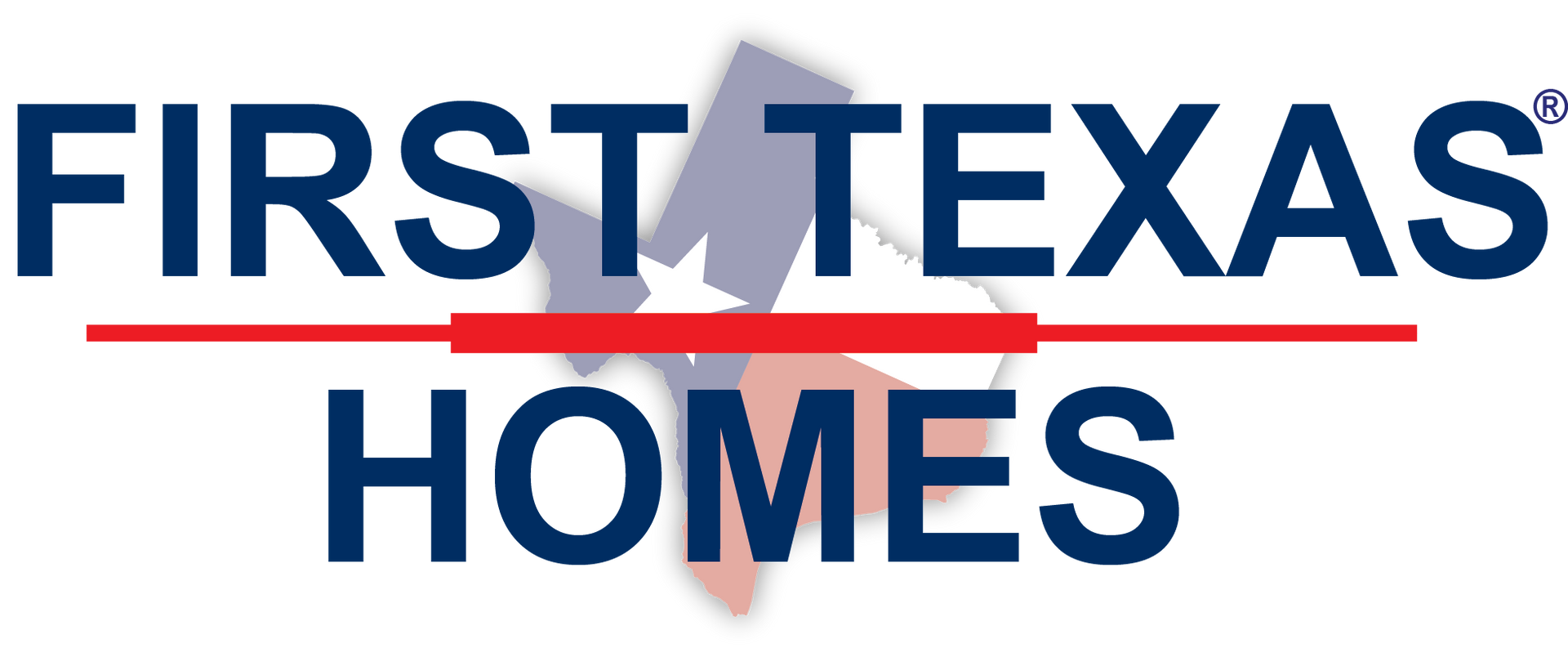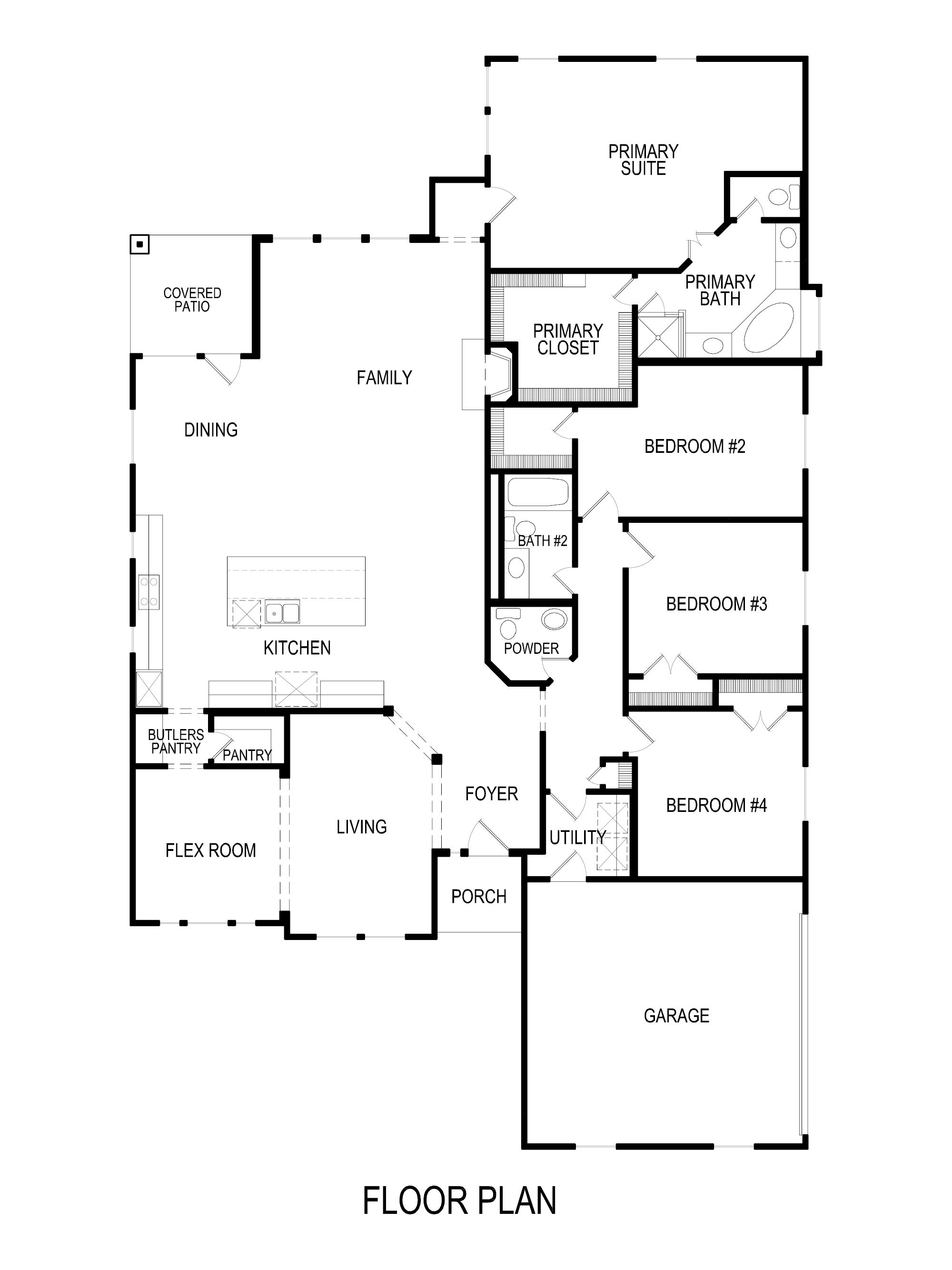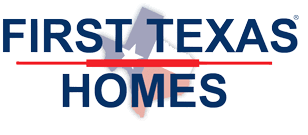Westwood FS
Visit Our Sales Office
BDX Address
BDX Text
Hours
BDX Text
×
Only 3 floorplans can be compared at a time.
BDX Format Value
Priced at
BDX Sticky Header
Westwood FS
BDX Text
4
Bedrooms
BDX Text
2
Baths
BDX Text
2.0
Garages
BDX Text
2708
SQ FT
***Some features shown on layout may be optional. Consult with the Sales Counselor for community plan specific features.***
This single story 4 bedroom 2 1/2 bathroom plan is designed with a dining area, living, flex room, gourmet kitchen, study and powder room, covered patio and a spacious primary bath.
Additional features include extensive trim work, custom architectural detail throughout, tile floors in all wet areas, security system and so much more!
Don’t forget, with every First Texas, Gallery Custom or Harwood Home you will have the flexibility to customize our plans to fit your family perfectly.
BDX Text List
X
Available in These Communities
×
Only 3 floorplans can be compared at a time.
×
Only 3 floorplans can be compared at a time.
BDX Format Value
Priced at
BDX Post Leads Form
All fields are required unless marked optional
Your request was successfully submitted.
Oops, there was an error sending your message.
Please try again later.
Please try again later.
Amenities Detail
BDX Text List
X
Virtual Tour
BDX Interactive Media
Get in Touch
Visit Our Sales Office
BDX Address
BDX Text
Sales Consultant
BDX Text List
X
Hours
BDX Text
BDX Map
Quick Links
Get In Touch
© 2025
All Rights Reserved | First Texas Homes










